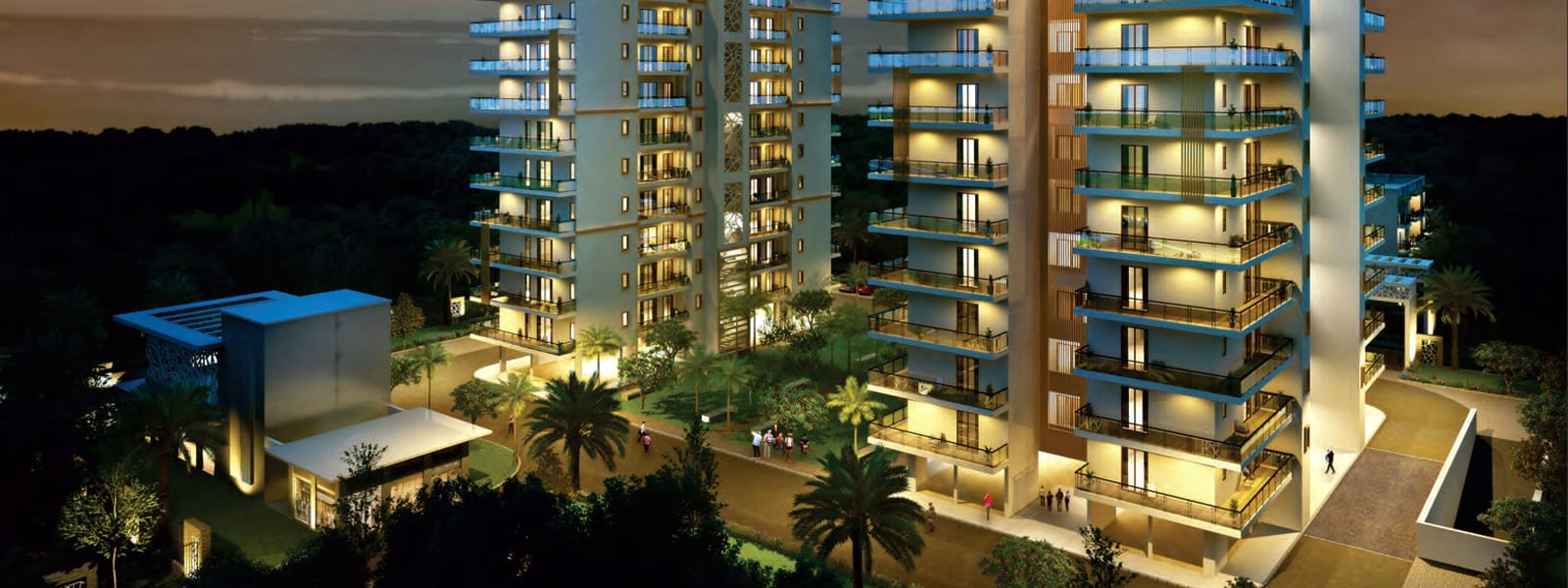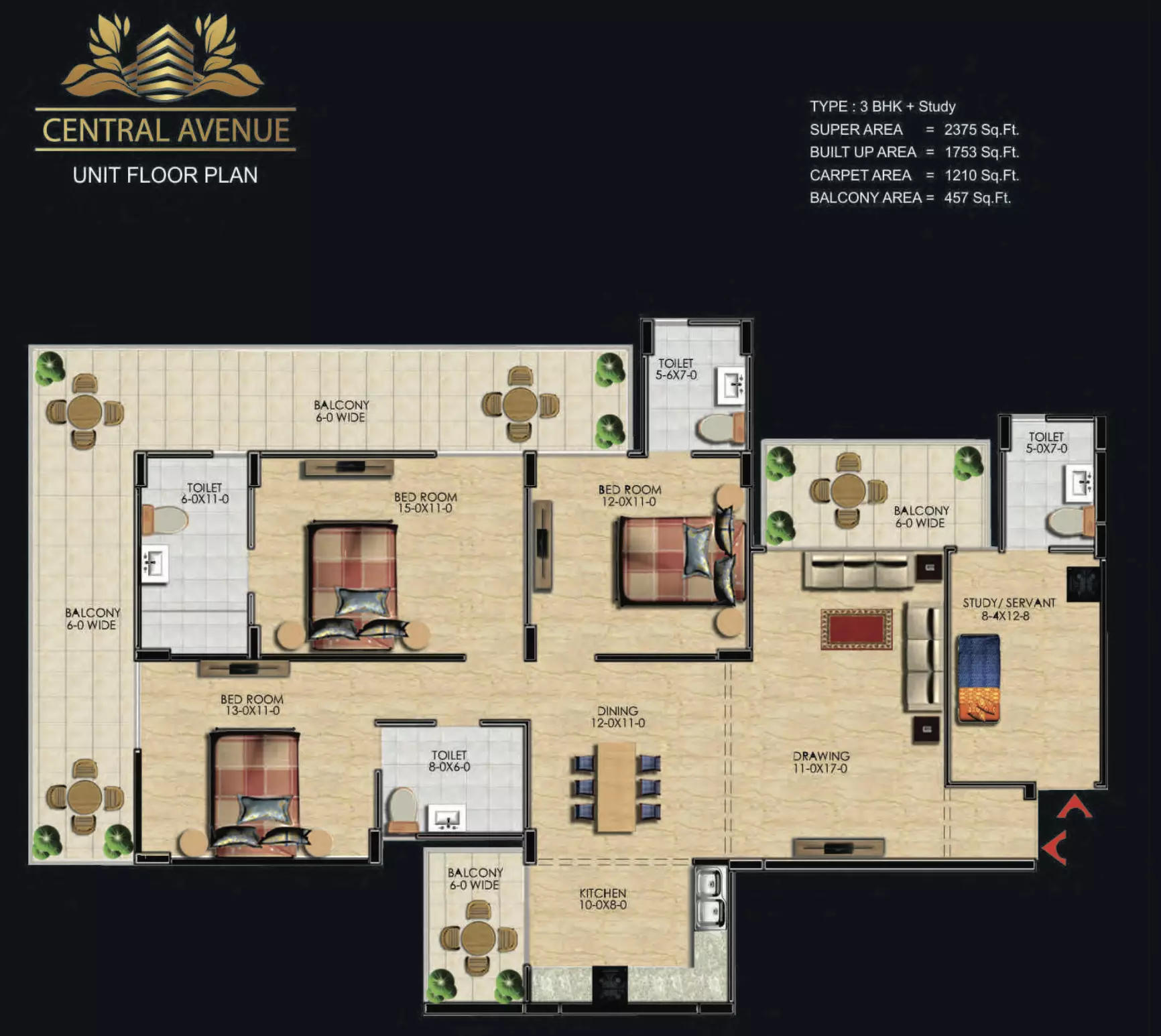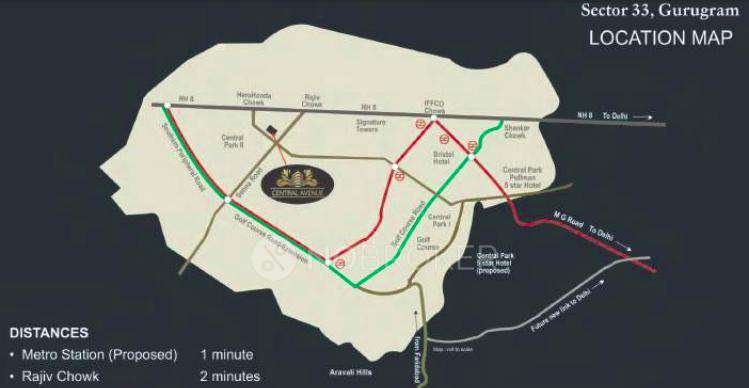
Antriksh Central Avenue is a premier under-development luxury residential project located in the strategically important Sector 33, Gurugram, near Subhash Chowk. Spearheaded by the renowned Antriksh Group, this project is set to redefine urban luxury living with its modern architecture and indulgent amenities.
Spanning across an area of 2.12 acres, the development features two majestic towers, each rising to 20 floors. It offers a meticulously designed selection of spacious 3, 4, and 5 BHK apartments and penthouses, with super built-up areas ranging from approximately 2,075 sq ft to 6,500 sq ft. Antriksh Central Avenue is RERA-registered under the ID RC/REP/HARERA/GGM/460/192/2021/28, ensuring transparency and timely delivery. Launched in February 2021, the project is currently under construction with possession expected by December 2025. It promises a serene and sophisticated lifestyle with a strong emphasis on spaciousness, natural light, and premium finishes, making it an ideal choice for discerning homebuyers seeking contemporary luxury.
Antriksh Central Avenue is an ambitious and luxurious residential offering by the esteemed Antriksh Group, strategically positioned in the rapidly developing Sector 33, Gurugram. This project is conceptualized as an oasis of tranquility that blends contemporary architectural design with indulgent comforts, setting a new benchmark for upscale living.
The development is spread over 2.12 acres, showcasing two high-rise towers, each with 20 floors, housing a total of 114 exclusive luxury apartments and penthouses. Residents can choose from expansive 3, 4, and 5 BHK configurations, designed with meticulous attention to detail to provide ample living space, optimal ventilation, and stunning views. With its RERA registration (RC/REP/HARERA/GGM/460/192/2021/28), Antriksh Central Avenue adheres to the highest standards of accountability and transparency. The project, launched in early 2021, is currently in its development phase, with an anticipated possession timeline of December 2025. It is envisioned as a holistic living environment, offering a plethora of modern amenities and excellent connectivity, making it a highly desirable address in Gurugram's evolving landscape.

| Unit Type | Configuration | Approx. Super Built-up Area (Sq. Ft.) | Approx. Price Range (₹) |
|---|---|---|---|
| Apartments | 3 BHK + Study / Servant | 2,075 - 2,375 | ~₹3.70 Crore - ₹4.50 Crore |
| Apartments | 4 BHK + Study / Servant | 3,250 | ~₹5.80 Crore - ₹6.50 Crore |
| Penthouses | 5 BHK | 6,500 | ~₹11.00 Crore - ₹12.00 Crore |
Note: Prices are indicative and subject to change as the project is under development. Specific unit prices may vary based on floor, view, and payment plans offered by the developer.
The floor plans at Antriksh Central Avenue are meticulously designed to offer ultra-luxury and spacious living, with configurations including 3, 4, and 5 BHK apartments and penthouses. The units boast generous super built-up areas from 2,075 sq ft up to 6,500 sq ft, ensuring ample space for every family need.
Typical layouts for 3 BHK units often include a study or servant room, while 4 BHK units also come with similar additions, catering to modern family requirements. The penthouses offer an expansive 5 BHK layout, providing an unparalleled living experience. Designs emphasize three-side open apartments for maximum natural light and cross-ventilation. High-quality finishes, elegant flooring (imported marble in living areas, laminated wooden in master bedrooms), modular wardrobes, and premium fixtures are standard. Each unit is thoughtfully planned for clear circulation, privacy, and an aesthetic appeal that resonates with sophisticated urban tastes.

Typical Floor Plan Representation (Illustrative)
Plush Swimming Pool
State-of-the-art Gymnasium
Spa Centre & Yoga Lounge
Jogging & Strolling Tracks
Kids' Play Area & Fun Zone
Half Basketball Court
Table Tennis & Billiards Room
Badminton Court
Mini Theatre
Banquet Hall & Community Hall
Wi-Fi Enabled Campus
100% Power Backup
Ample Parking Space (353 cars)
Landscaped Gardens & Water Cascades
On-site Restaurant & Shopping Arena
Digital Home Automation (Optional)

The Antriksh Group is a well-established and experienced real estate developer with a significant footprint in the Indian property market, particularly across Delhi-NCR. With a rich legacy spanning over three decades since its inception in 1986, the group has a proven track record of successfully planning, developing, and delivering numerous residential and commercial projects.
Antriksh Group is recognized for its unwavering commitment to timely project delivery, uncompromising quality construction, and ensuring paramount customer satisfaction. Their diverse portfolio includes a wide array of developments, ranging from large-scale group housing societies to modern commercial complexes and plotted developments. The group consistently aims to create spaces that offer comfort, convenience, and excellent value for money, thereby making a positive contribution to the urban development landscape with innovative and sustainable projects.