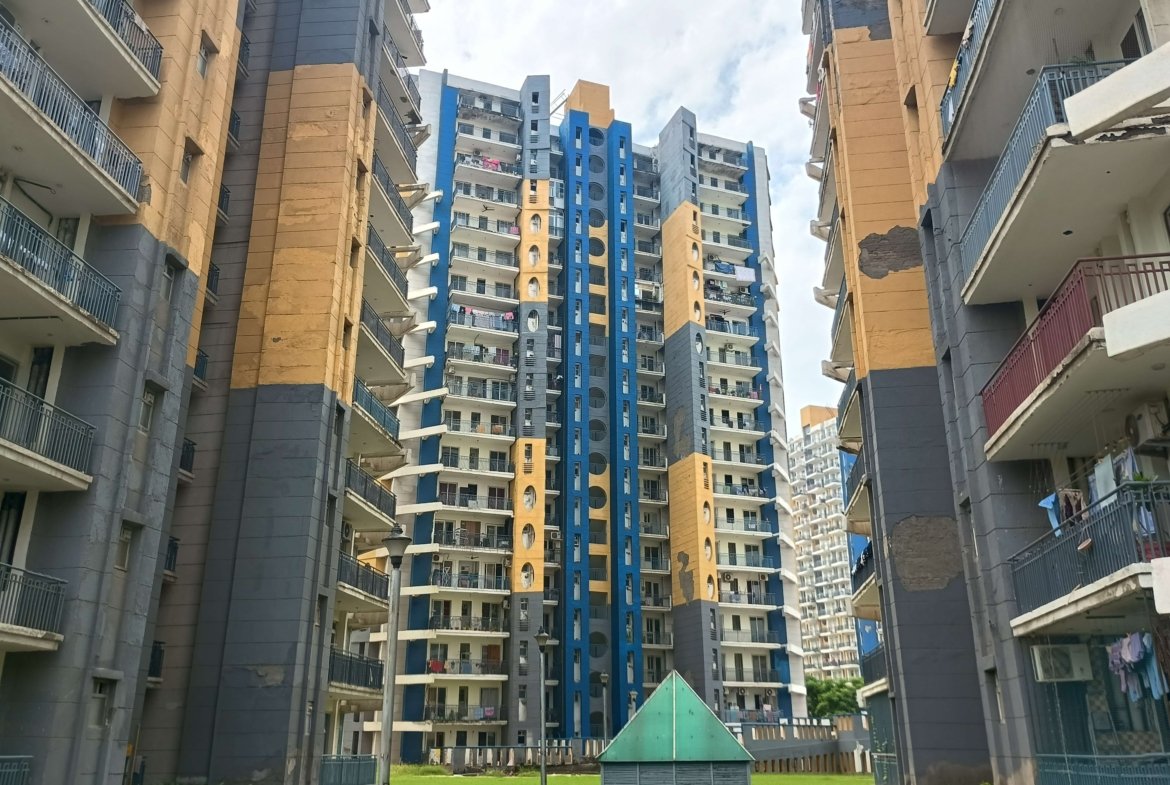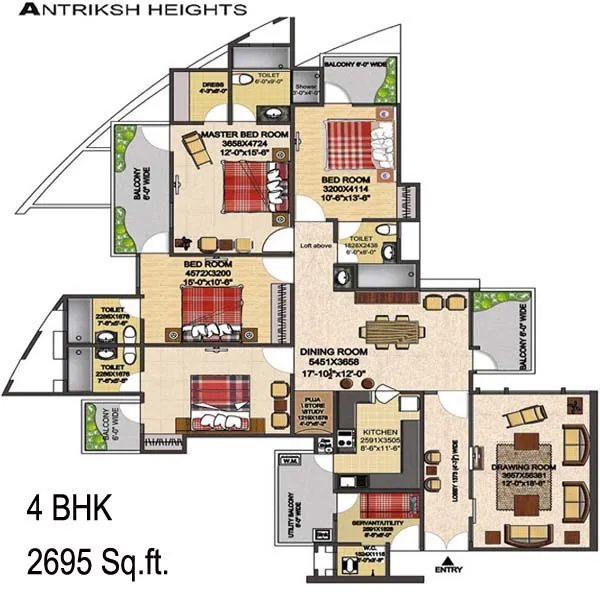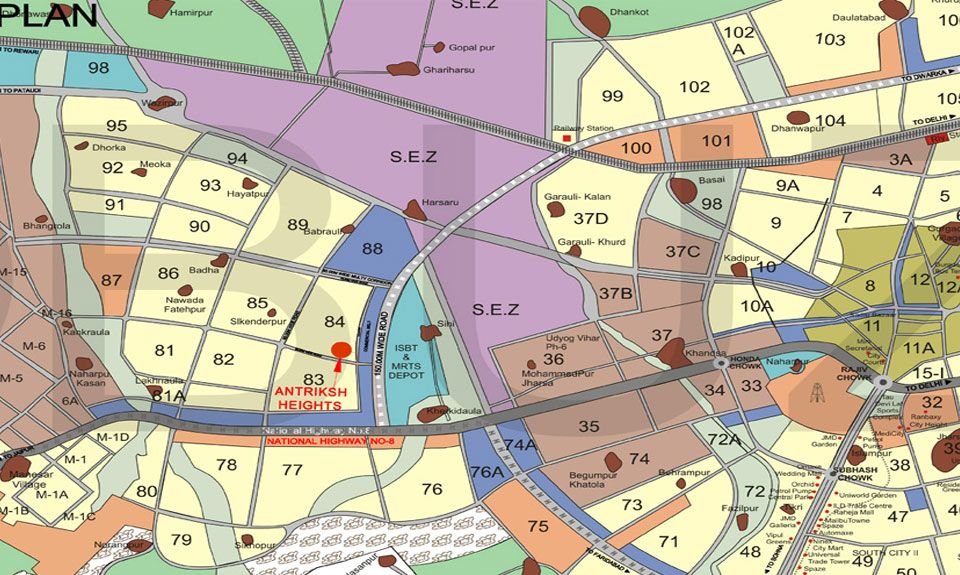
Antriksh Heights is a vast and comprehensive residential township gracefully situated in Sector 84, Gurugram, along the rapidly developing Dwarka Expressway. Developed by the reputable Antriksh Group, this expansive project offers a modern and well-established living environment for families.
Spanning an impressive approximate area of 23 acres, the township features 13 meticulously designed residential towers, housing a substantial total of 1,120 units. Residents can choose from a variety of spacious apartment configurations, including 2 BHK, 3 BHK, and 4 BHK homes, with sizes ranging from a comfortable 1,125 sq ft to an expansive 2,595 sq ft. Antriksh Heights was successfully **delivered and received its Occupation Certificate (OC) between 2015 and 2016**, and is a fully ready-to-move project with a vibrant existing community. While the project is known for its strong location advantages on Dwarka Expressway, it offers a mature living experience within a well-developed township infrastructure.
Antriksh Heights, a flagship residential offering by the Antriksh Group, stands as a prominent and fully realized township in Sector 84, Gurugram. Its strategic location on the Dwarka Expressway positions it as a highly accessible and desirable residential destination, catering to the needs of modern families.
Developed over approximately 23 acres of land, this integrated township encompasses 13 high-rise towers, collectively accommodating 1,120 thoughtfully designed residential units. The project was completed and handed over to residents with its Occupation Certificate (OC) issued around 2015-2016, signifying its status as a fully **ready-to-move** and occupied community. Homebuyers can select from a wide range of layouts, including comfortable **2 BHK apartments**, spacious **3 BHK homes**, and luxurious **4 BHK residences**, with super built-up areas from 1,125 sq ft to 2,595 sq ft. Antriksh Heights offers a well-established infrastructure, providing residents with essential amenities and the benefit of living in a mature and active residential complex.

| Unit Type | Configuration | Approx. Super Built-up Area (Sq. Ft.) | Approx. Resale Price Range (₹) |
|---|---|---|---|
| Apartments | 2 BHK | 1,125 - 1,295 | ~₹75 Lakhs - ₹90 Lakhs |
| Apartments | 3 BHK | 1,650 - 2,100 | ~₹1.1 Crore - ₹1.5 Crore |
| Apartments | 4 BHK | 2,300 - 2,595 | ~₹1.6 Crore - ₹2.0 Crore |
Note: Prices are indicative of prevailing resale values for a ready-to-move project and may vary based on floor, view, specific tower, and market conditions.
The floor plans at Antriksh Heights are thoughtfully designed to maximize space and functionality across its diverse range of 2 BHK, 3 BHK, and 4 BHK apartments. Each unit is crafted to ensure optimal natural light and ventilation, providing a comfortable and airy living environment.
Typical layouts feature well-defined living and dining areas, spacious bedrooms, modern kitchens, and balconies offering views of the landscaped greens or the township. The 2 BHK units (1,125-1,295 sq ft) are efficiently planned for compact families. The 3 BHK apartments (1,650-2,100 sq ft) offer more expansive living areas and additional privacy. The largest 4 BHK residences (2,300-2,595 sq ft) often include extra balconies, a servant room, and larger living zones, catering to bigger families or those desiring more luxury and space. The overall design prioritizes practical living with an aesthetic appeal.

Typical Floor Plan Representation
Clubhouse & Community Hall
Swimming Pool
Well-Equipped Gymnasium
Children's Play Area
Landscaped Gardens & Green Spaces
Jogging Track
Sports Courts (e.g., Badminton, Basketball)
24x7 Gated Security with CCTV
Power Backup for Common Areas & Units
Ample Parking Facilities
Rainwater Harvesting
Fire Safety Systems

The Antriksh Group is a well-established real estate developer with a significant presence in the Indian property market, particularly in Delhi-NCR. With a rich history spanning over three decades, the group has successfully delivered numerous residential and commercial projects, earning a reputation for reliability and quality.
Antriksh Group is known for its commitment to timely delivery, quality construction, and customer satisfaction. Their portfolio includes a wide array of developments, from group housing projects to commercial complexes, all designed with modern amenities and contemporary architectural styles. The group's vision is to create spaces that offer comfort, convenience, and value, contributing positively to the urban landscape.