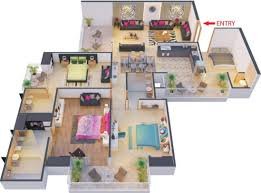
Antriksh Royal Palm Apartments is a well-established ready-to-move residential building situated in the prime and developed Sector 56, Gurugram. Developed by the reputed Antriksh Group, this project offers comfortable and efficiently designed homes for urban living.
The project was successfully **completed around 2010**, making it a mature and fully occupied residential complex. It offers a selection of practical and cozy apartments, including **2 BHK and 3 BHK units**, with super built-up areas ranging from **900 sq ft to 1,700 sq ft**. As the project predates the RERA Act, it is **not RERA-registered**. Antriksh Royal Palm Apartments is particularly noted for its **excellent connectivity** to key areas of Gurugram. While resident feedback points to mixed reviews regarding some aspects of amenities and upkeep, the project provides a settled living environment with immediate possession benefits in a highly sought-after sector.
Antriksh Royal Palm Apartments by the Antriksh Group is a prominent residential development nestled in the upscale and vibrant Sector 56, Gurugram. This project serves as a testament to established urban living, offering practical and accessible homes within a well-connected locality.
Completed around **2010**, Antriksh Royal Palm Apartments is a fully **ready-to-move** residential building, characterized by its functional design and a settled community. It comprises a selection of **2 BHK and 3 BHK apartment units**, meticulously planned to offer efficient layouts and comfortable living spaces. The units range in size from approximately **900 sq ft to 1,700 sq ft** (super built-up area). As a pre-RERA project, it does not have a RERA registration number. The apartments are well-regarded for their **strong connectivity** to major roads and conveniences. Despite some mixed resident feedback on amenities and maintenance, the project continues to be a viable option for those seeking a ready home in a prime Gurugram sector, benefiting from the advantages of a mature infrastructure.
| Unit Type | Configuration | Approx. Super Built-up Area (Sq. Ft.) | Approx. Resale Price Range (₹) |
|---|---|---|---|
| Apartments | 2 BHK | 900 - 1,200 | ~₹60 Lakhs - ₹85 Lakhs |
| Apartments | 3 BHK | 1,300 - 1,700 | ~₹90 Lakhs - ₹1.25 Crore |
Note: Prices are indicative of current resale values for a ready-to-move project in this mature locality and may vary based on floor, specific unit features, and market conditions.
The floor plans at Antriksh Royal Palm Apartments are designed for practical and comfortable living, offering both **2 BHK and 3 BHK configurations** within a super built-up area ranging from **900 sq ft to 1,700 sq ft**. Each layout is crafted to efficiently utilize space while ensuring adequate natural light and ventilation.
A typical 2 BHK unit features a living/dining area, two bedrooms, and a kitchen, suitable for small families or individuals. The 3 BHK apartments provide more expansive living spaces with three bedrooms, offering increased comfort and flexibility. The designs prioritize functionality, with clear distinctions between living areas and private spaces. Balconies are included to enhance the living experience, providing views and outdoor access. These well-thought-out floor plans are characteristic of residential buildings from their development period, focusing on robust construction and livable spaces.

Typical Floor Plan Representation
Landscaped Green Areas
Power Backup
24x7 Water Supply
Ample Parking Space
Security Services
Elevators
Children's Play Area
Fire Safety Measures
Maintenance Staff
Jogging Track (Community Level)
The Antriksh Group is a well-established and experienced real estate developer with a significant footprint in the Indian property market, particularly across Delhi-NCR. With a rich legacy spanning over **three decades**, the group has a proven track record of successfully delivering numerous residential and commercial projects.
Antriksh Group is recognized for its commitment to **timely project delivery, quality construction, and ensuring customer satisfaction**. Their diverse portfolio includes a wide array of developments, ranging from large-scale group housing societies to modern commercial complexes. The group consistently aims to create spaces that offer comfort, convenience, and excellent value for money, thereby making a positive contribution to the urban development landscape.