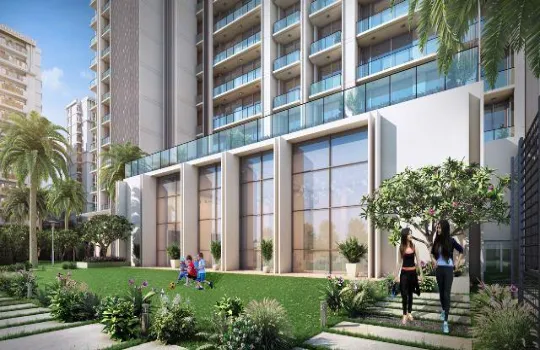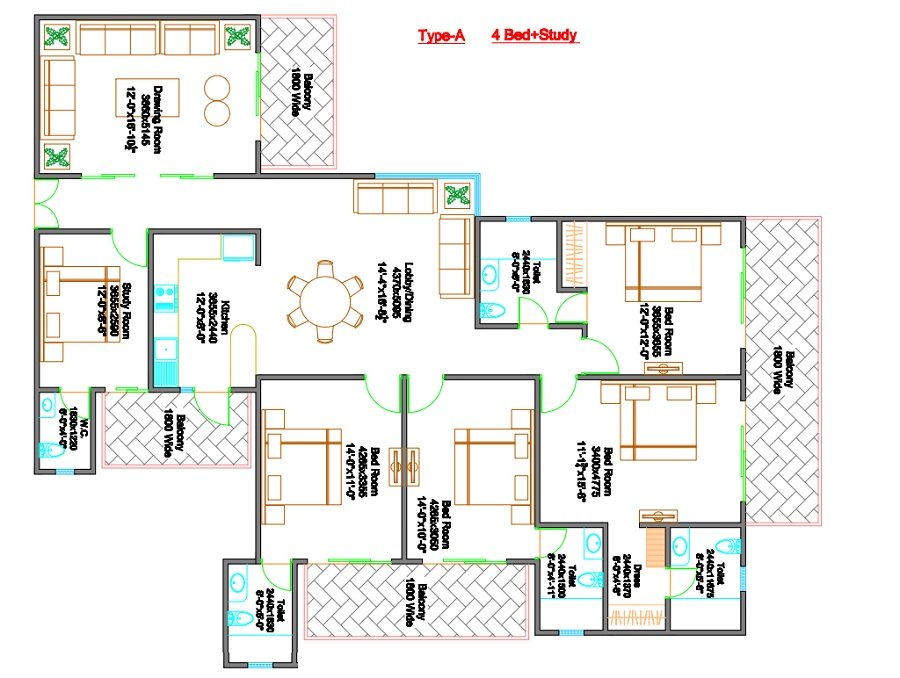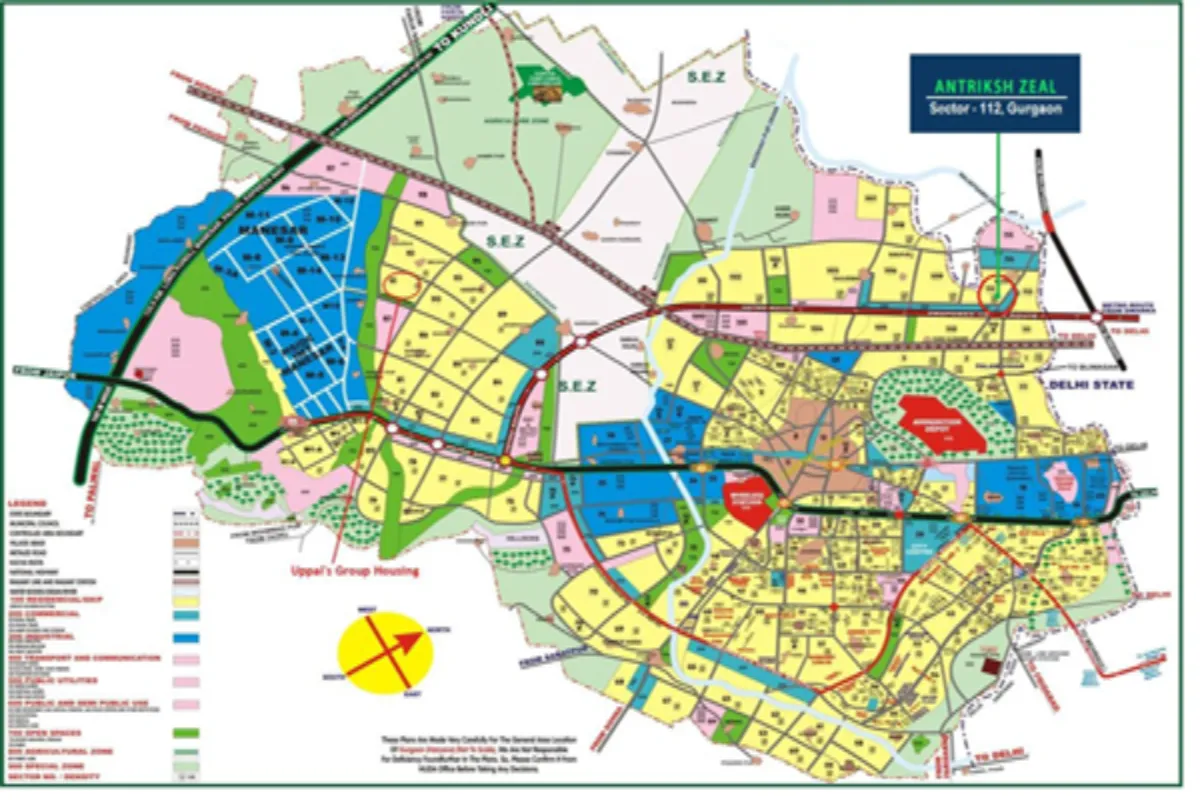
Antriksh Zeal is a residential project located in Sector 112, Gurugram, a developing sector with strong connectivity to Dwarka Expressway and close proximity to IGI Airport. Developed by the Antriksh Group, this project aims to offer spacious and comfortable living options.
The project is advertised to offer 2, 3, and 4 BHK apartments with super built-up areas generally ranging from 1,500 sq ft to 2,450 sq ft. While some older listings indicated a "Ready to Move" status or a possession in Q3 2019, more recent information suggests the status might be more complex or that these are resale listings for a project that may have seen limited development. There are conflicting reports regarding its RERA registration status, with some sources claiming an HRERA ID (HRERA 660/2017/307), though direct verification on the HRERA website for "Antriksh Zeal" specifically at Sector 112 yields mixed results or no active project under this name for a new launch. It is generally described as a 12-acre township society, focusing on providing a blend of greenery and modern amenities. Its primary appeal lies in its strategic location, offering excellent connectivity.
Antriksh Zeal, conceptualized by the Antriksh Group, is a residential development situated in Sector 112, Gurugram. This sector is rapidly gaining prominence due to its strategic position along the Dwarka Expressway, offering seamless connectivity to both Gurugram and Delhi.
The project is promoted as a 12-acre township society designed to provide a serene living environment away from the city's hustle, yet within easy reach of urban conveniences. It primarily offers spacious 2 BHK, 3 BHK, and 4 BHK apartments, with typical super built-up areas ranging from 1,500 sq ft to 2,450 sq ft. Information regarding its development and RERA status is somewhat inconsistent across various online platforms. While some listings mention a RERA ID (HRERA 660/2017/307), it's advisable to cross-verify this directly on the Haryana RERA portal due to the "status unclear" nature often associated with it in search results. The project emphasizes vast open spaces, landscaped parks, and essential recreational facilities, aiming to create a self-sustained community. Its key attraction remains its location and the promise of well-equipped homes.

| Unit Type | Configuration | Approx. Super Built-up Area (Sq. Ft.) | Approx. Price Range (₹) |
|---|---|---|---|
| Apartments | 2 BHK | 1,500 | ~₹78 Lakhs - ₹99 Lakhs |
| Apartments | 3 BHK | 2,000 | ~₹1.04 Crore - ₹1.32 Crore |
| Apartments | 4 BHK | 2,450 | ~₹1.27 Crore - ₹1.61 Crore |
Note: Prices are indicative based on available online listings and may vary significantly due to project status, specific unit features, and market fluctuations. Direct inquiry with the developer or authorized agents is recommended for accurate pricing.
The floor plans at Antriksh Zeal are designed to maximize space and comfort for modern families, offering configurations in 2, 3, and 4 BHK apartments. These units generally span from 1,500 sq ft to 2,450 sq ft (super built-up area), providing generous room sizes.
A typical 2 BHK unit includes a living/dining area, two bedrooms, and a kitchen, suitable for nuclear families. The 3 BHK and 4 BHK apartments offer more expansive layouts, often featuring additional rooms that can be utilized as a study, utility space, or servant quarters, depending on the specific design. The emphasis is on functional layouts that ensure good natural light and ventilation. While specific detailed floor plans are not consistently available, the designs aim to provide practical living solutions with balconies for outdoor enjoyment. The overall design aesthetic focuses on comfort and utility, characteristic of residential projects in this segment.

Typical Floor Plan Representation (Illustrative)
Well-equipped Gymnasium
Swimming Pool
Badminton Court
Indoor Games Room (Table Tennis)
Children's Play Area
Community Hall / Club House
Jogging & Strolling Tracks
Landscaped Gardens
100% Power Backup
24x7 Security with CCTV
Ample Parking Space
24x7 Water Supply
Maintenance Staff

The Antriksh Group is a well-established and experienced real estate developer with a significant footprint in the Indian property market, particularly across Delhi-NCR. With a rich legacy spanning over three decades since its inception in 1986, the group has a proven track record of successfully planning, developing, and delivering numerous residential and commercial projects.
Antriksh Group is recognized for its unwavering commitment to timely project delivery, uncompromising quality construction, and ensuring paramount customer satisfaction. Their diverse portfolio includes a wide array of developments, ranging from large-scale group housing societies to modern commercial complexes and plotted developments. The group consistently aims to create spaces that offer comfort, convenience, and excellent value for money, thereby making a positive contribution to the urban development landscape with innovative and sustainable projects.