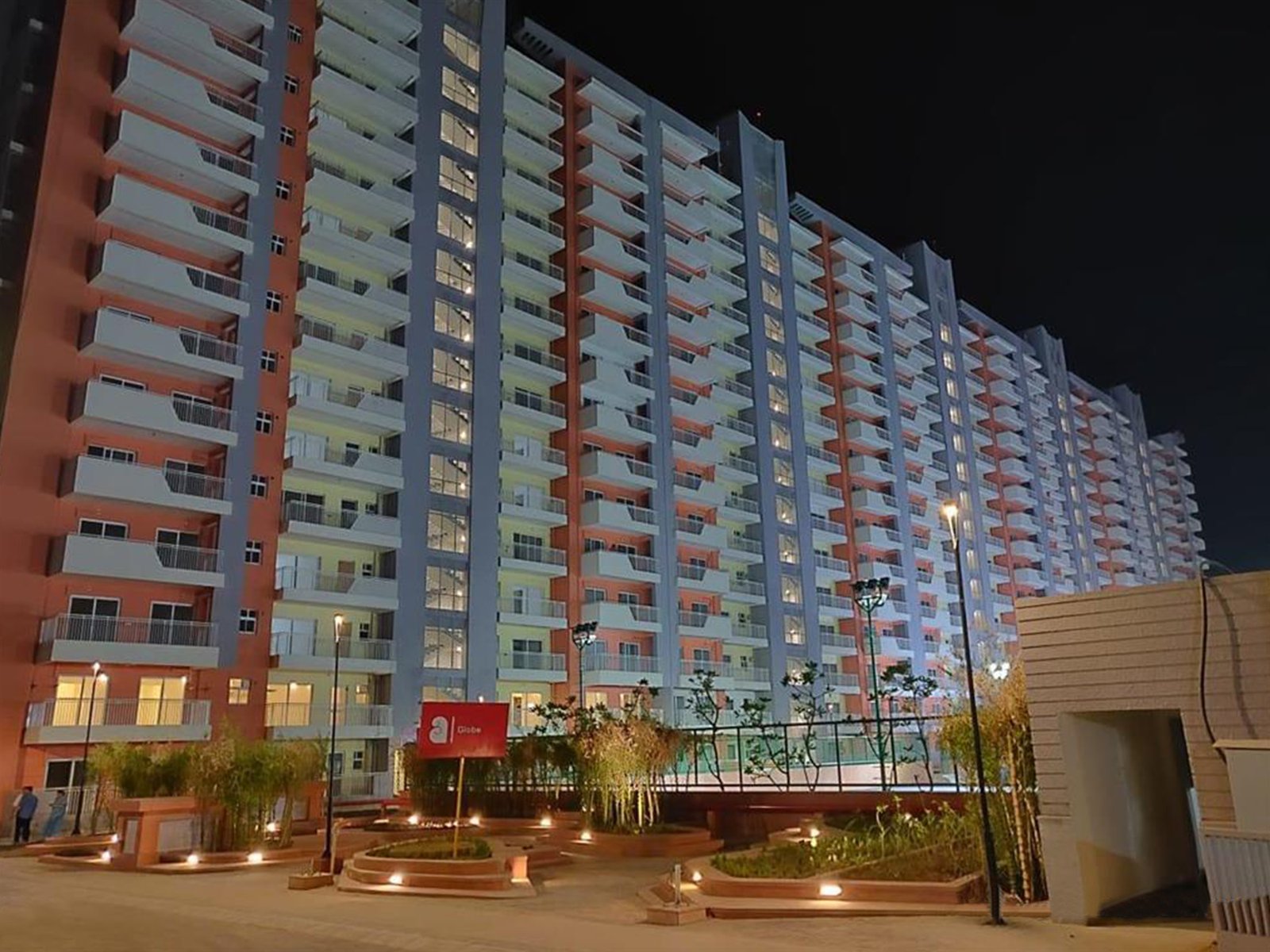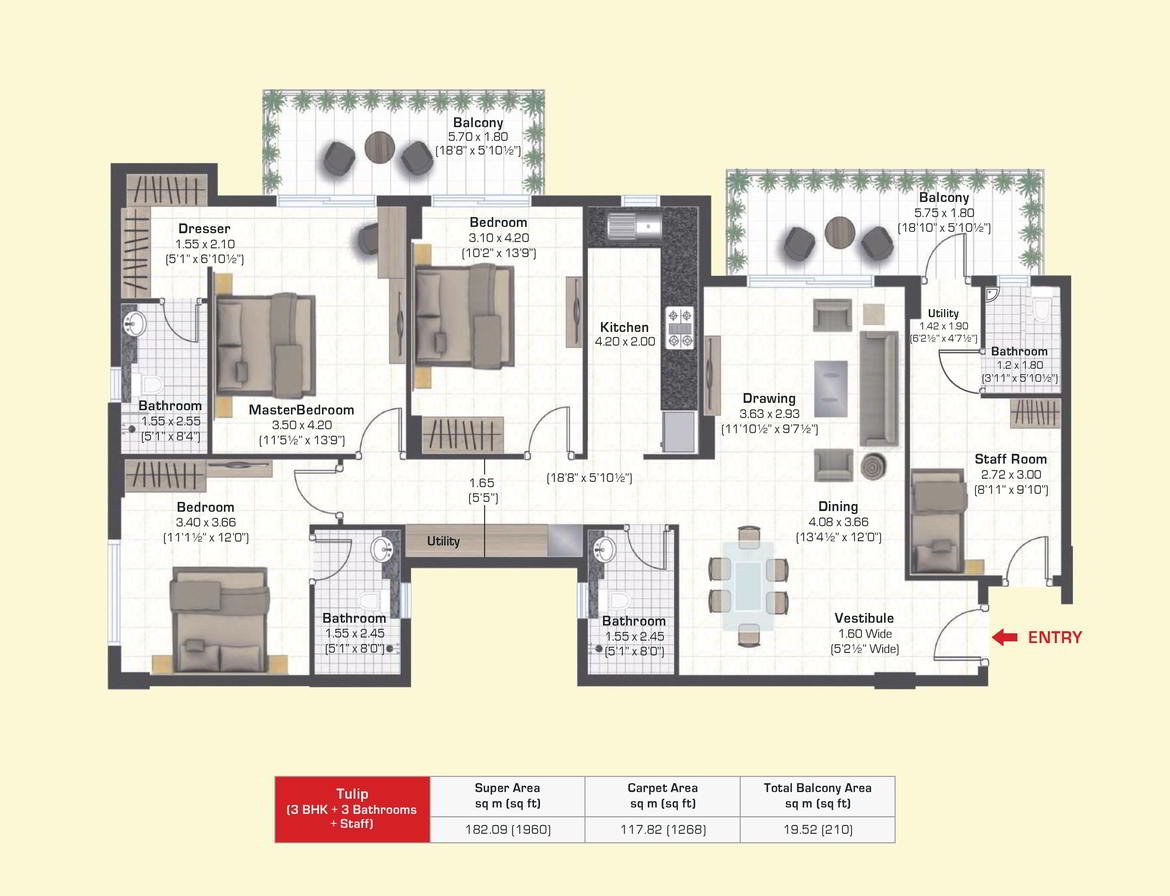
Ashiana Anmol is a vibrant residential project situated in the well-connected Sector 38, Sohna Road, Gurgaon. Developed by the renowned Ashiana Housing Ltd., this project is part of their popular "Kid-Centric Homes" series, designed to provide a nurturing and engaging environment for families, especially children. It offers thoughtfully designed 2 & 3 BHK apartments.
Currently under construction, Ashiana Anmol is expected to offer possession by April 2026. It is a fully RERA-registered project with RERA ID GGM/482/214/2021/50, ensuring complete transparency and reliability for homebuyers. The project aims to provide a holistic living experience with ample amenities catering to recreation, learning, and well-being.
Ashiana Anmol is an innovative residential development by Ashiana Housing Ltd., located in the strategic Sector 38, Sohna Road, Gurgaon. This project reinforces Ashiana's commitment to creating specialized "Kids-Centric Homes," focusing on the all-round development and happiness of children while providing comfortable living spaces for the entire family.
The project offers a range of spacious 2 & 3 BHK apartments with varying sizes from approximately 780 sq. ft. to 1,960 sq. ft. (super area, as per common listings). Ashiana Anmol features dedicated spaces such as a "Learning Hub" for intellectual growth, an "Amphitheatre" for creative expression, and a "Play Street" for outdoor activities. The project is currently under construction, with a targeted possession date of April 2026. Its transparent operations are backed by its RERA registration (RERA ID: GGM/482/214/2021/50), giving buyers confidence in their investment.

| Configuration | Approx. Size Range (Sq. Ft. Super Area) | Possession Status |
|---|---|---|
| 2 BHK Apartments | 780 – 1,000 | Under Construction (Expected April 2026) |
| 3 BHK Apartments | 1,200 – 1,960 | Under Construction (Expected April 2026) |
Note: Specific unit sizes and configurations may vary within the mentioned ranges.
The floor plans at Ashiana Anmol are thoughtfully designed to maximize space, light, and ventilation, creating comfortable and functional living environments. Each 2 BHK and 3 BHK apartment offers well-defined areas for living, dining, and private spaces.
The layouts are crafted to be efficient and ergonomic, ensuring optimal use of every square foot. Expect modern finishes, efficient kitchen layouts, and strategically placed balconies that offer pleasant views and natural light, contributing to a superior residential experience tailored for family living.

Typical 3 BHK Apartment Layout
Kids' Play Zones & Play Street
Dedicated Learning Hub
Swimming Pool (Kids & Adults)
Modern Gymnasium
Multi-purpose Hall / Party Area
Landscaped Gardens & Green Spaces
24x7 Security & CCTV Surveillance
100% Power Backup
Ample Parking Space
Amphitheatre
Indoor Games Room
Jogging & Walking Tracks
Ashiana Housing Ltd. is a distinguished and highly reputable real estate developer in India, boasting over **40 years of experience** in the industry. Established in 1979, the company operates with a core philosophy of "Building Happiness," consistently delivering on its promise of quality and customer satisfaction.
Ashiana Housing is particularly renowned for its pioneering concepts in residential development, including their acclaimed "Kid-Centric Homes" and "Senior Living Homes," which cater to specific demographic needs with innovative solutions. With a proven track record of delivering millions of square feet across residential and commercial segments in various cities, Ashiana Housing is synonymous with **robust construction, meticulous planning, timely project delivery, and creating sustainable, vibrant communities**. Their unwavering commitment to transparency and excellence has solidified their position as a trusted leader in the Indian real estate sector.