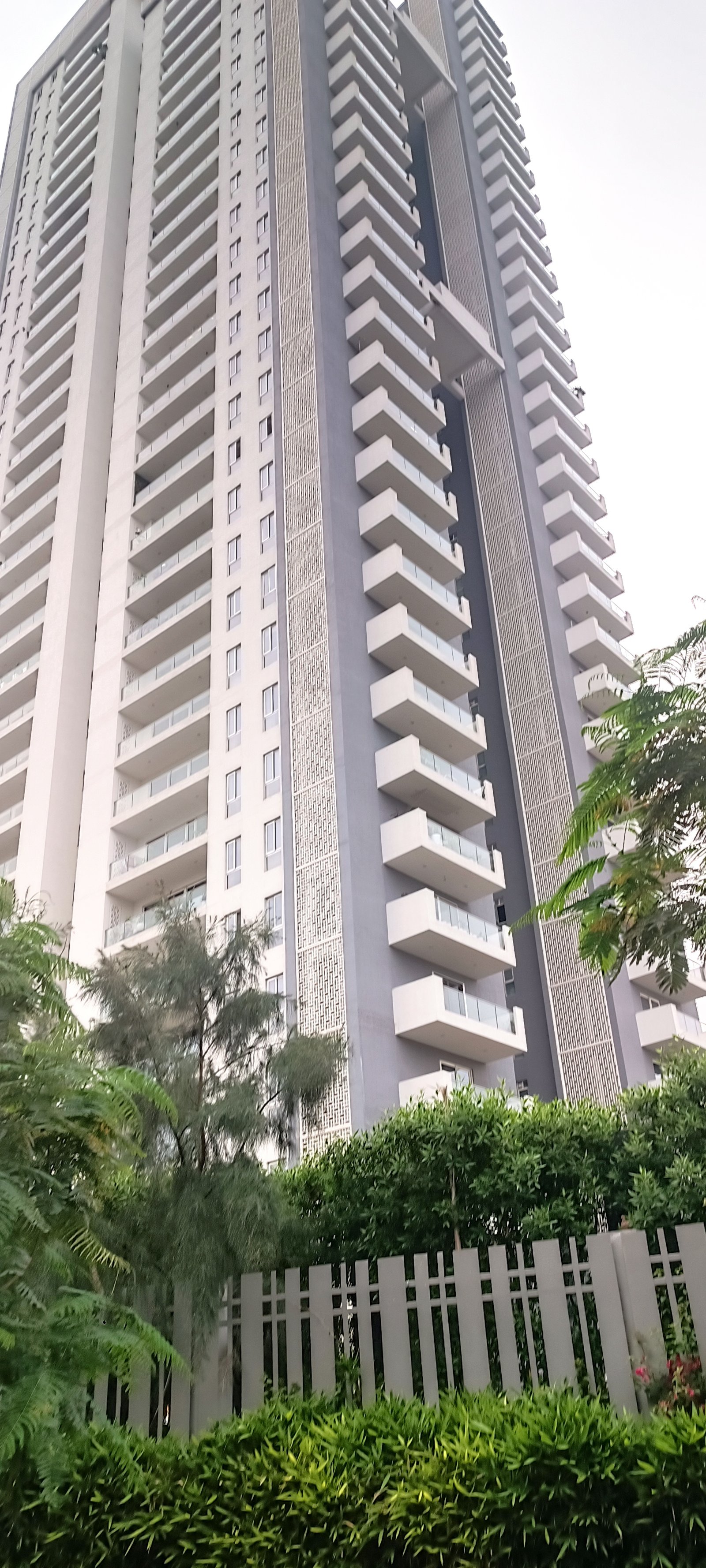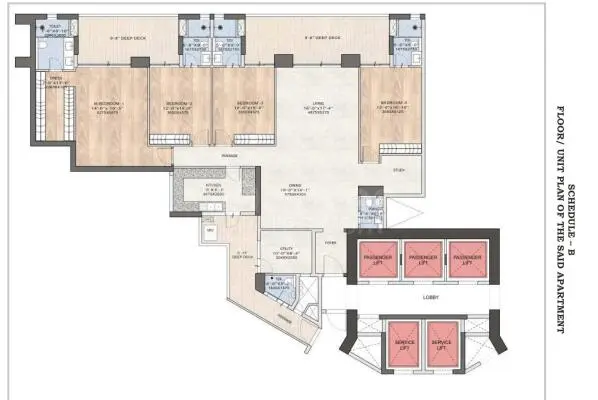
Baani Ikon Residencies, an integral part of the larger Baani City Center development by the esteemed Baani Group, offers meticulously designed branded residential apartments in Sector 63, Gurugram. This project focuses on providing modern living spaces, primarily comprising 1 BHK and 2 BHK configurations, tailored for contemporary lifestyles.
The project is RERA-registered and is in a ready-to-move status, as listed on various property portals. Located in a rapidly developing sector of Gurugram, Baani Ikon Residencies provides residents with the convenience of an integrated complex that includes high-street retail, food and beverage options, and a hospitality component (Hilton Garden Inn) within Baani City Center. Spread across approximately 3 acres, it emphasizes comfort, connectivity, and a well-rounded urban living experience, making it an attractive option for both end-users and investors.
Baani Ikon Residencies, part of the larger Baani City Center project in Sector 63, Gurugram, is a residential offering from the reputable Baani Group. This development is conceptualized to provide efficient and stylish living spaces within a dynamic mixed-use environment. The project is strategically positioned to offer residents the benefits of urban convenience combined with comfortable apartment living.
The residential units include well-planned 1 BHK and 2 BHK apartments, designed to cater to single professionals, young couples, and small families. These residences boast modern interiors, efficient layouts, and are part of a complex that provides access to a host of amenities. With its ready-to-move status and RERA registration, Baani Ikon Residencies ensures transparency and immediate occupancy. The integration with Baani City Center means residents have direct access to retail outlets, a food court, and potentially a hospitality partner, creating a self-sufficient and vibrant community right at their doorstep. The overall design focuses on a contemporary aesthetic and a functional living experience.

| Unit Type | Approx. Saleable Area | Key Features | Status |
|---|---|---|---|
| 1 BHK Apartments | 694 sq ft - 811 sq ft | Compact & Efficient Layouts, Modern Interiors, Ideal for Singles/Couples | Ready-to-Move |
| 2 BHK Apartments | 1180 sq ft onwards | Spacious Living, Well-defined Areas, Suitable for Small Families | Ready-to-Move |
Note: Specific unit sizes and availability may vary. Consult official sources for the most accurate current information.
The floor plans at Baani Ikon Residencies are meticulously designed to maximize space utilization and provide comfortable living environments for 1 BHK and 2 BHK apartments. Each unit is crafted to offer optimal natural light and ventilation, ensuring a pleasant residential experience.
For the 1 BHK units, the layout typically includes a well-proportioned living area, a cozy bedroom, a functional kitchen, and a modern bathroom, sometimes with an attached balcony. The design focuses on smart space management, making it ideal for individuals or couples seeking compact yet complete homes. The 2 BHK apartments offer more expansive layouts, generally featuring a larger living and dining area, two comfortable bedrooms, two bathrooms, a well-equipped kitchen, and often multiple balconies. These configurations provide ample space for small families, balancing privacy with communal living. The design emphasizes open layouts where possible, allowing for flexible furniture arrangements and a sense of openness. All units are finished with quality materials, reflecting a commitment to modern aesthetics and durability.

Illustrative Floor Plan of Baani Ikon Residencies
Ample Parking: Dedicated basement and surface parking.
100% Power Backup: Uninterrupted electricity supply.
24x7 Security: Multi-tiered security and CCTV surveillance.
Fire Safety Systems: Advanced fire detection and suppression.
Internet/Wi-Fi Connectivity: Pre-wired for seamless connectivity.
Integrated Facilities: Access to retail, F&B within Baani City Center.
Gymnasium: Well-equipped fitness center.
Swimming Pool: Relaxing pool for residents.
Clubhouse: Community space for recreation and events.
Coffee Lounge & Restaurants: On-site dining options.
Landscaped Gardens: Green and serene surroundings.
Property Staff: Professional maintenance and management.
The Baani Group is a distinguished and pioneering force in the Indian real estate industry, with a rich legacy spanning over three decades since its inception in 1981. Evolving from its origins in fashion design, the group has diversified extensively into real estate development, project management, facility management, and hospitality, consistently setting benchmarks in luxury and functionality.
Baani Group is renowned for its innovative architectural designs and commitment to delivering projects that blend aesthetic appeal with practical utility. They have successfully completed over 15 projects encompassing more than 2 million sq ft and have an additional 1.5 million sq ft currently under development. The group has forged impressive partnerships with globally recognized brands such as Hilton Hotels, IBM, Aviva, Hyundai, Oriflame, Wyndham Hotels, and Grohe, reflecting their expertise across diverse asset classes including IT, commercial complexes, mixed-use developments, and hospitality. Their unwavering focus on quality construction, strategic location selection, and unwavering dedication to customer satisfaction solidifies the Baani Group's reputation as a trusted and leading developer in shaping Gurugram's modern urban landscape.