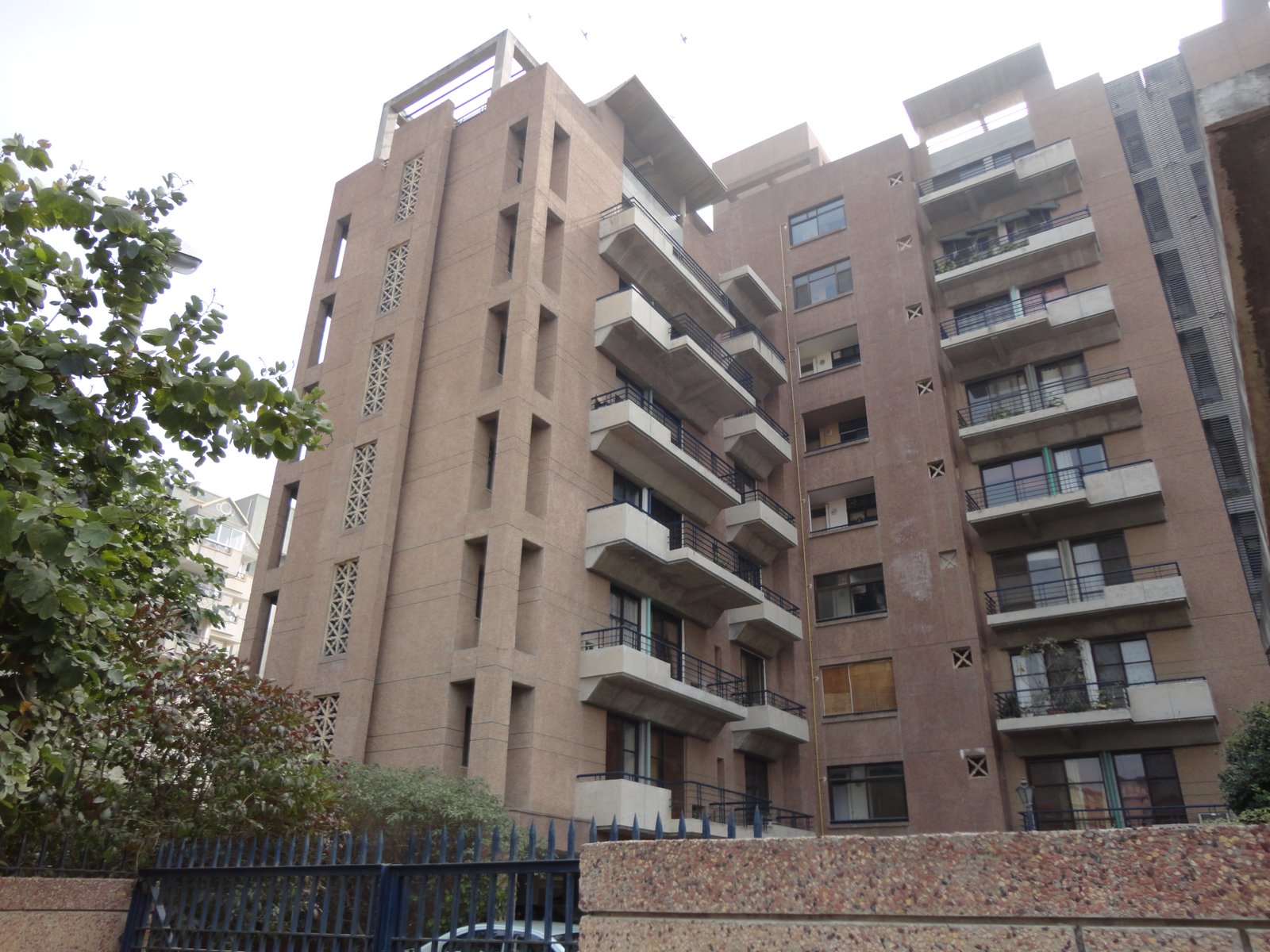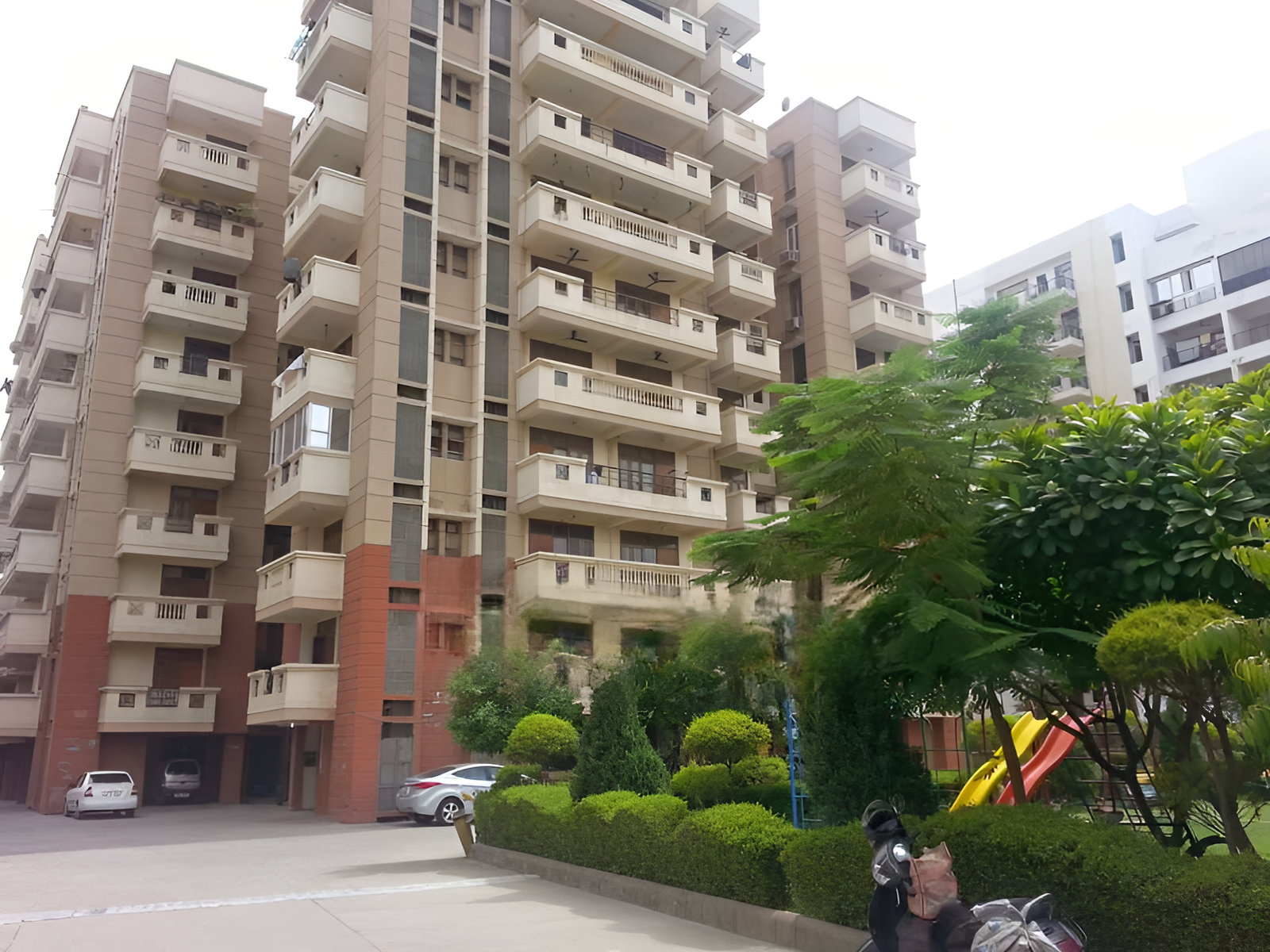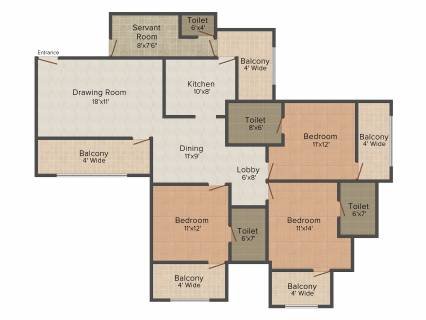
CGHS Gurugram Apartment in Sector 56, Golf Course Road, is a well-established residential project that offers spacious and comfortable living. Completed in November 2007, this ready-to-move-in society is a preferred choice for families looking for a convenient and peaceful lifestyle in a prime Gurgaon location. While "CGHS Gurugram Apartment" is a general reference, specific societies like Basera CGHS, CGHS Gail Society, and Kendriya Vihar CGHS are prominent in Sector 56 and offer similar characteristics. This description combines general information for CGHS apartments in this area, focusing on the provided details.
This residential development features a collection of 96 meticulously designed apartments, catering primarily to the needs of modern families. The project is characterized by its robust construction and thoughtful layouts that maximize living space and natural light. Being a Cooperative Group Housing Society (CGHS) project, it aims to provide quality housing to its members with a focus on community living. The well-maintained premises and mature surroundings contribute to a serene residential experience. The project does not have a RERA ID as it was completed before the RERA Act came into effect.

| Unit Type | Approx. Super Built-up Area (sq ft) | Key Features | Current Status |
|---|---|---|---|
| 3 BHK Apartments | 1650 – 1850 | Spacious living/dining, three bedrooms, well-equipped kitchen, balconies. | Ready-to-Move (Resale) |
Note: Specific unit sizes may vary slightly depending on the exact society and configuration. Availability is primarily in the resale market.
The floor plans for CGHS Gurugram apartments in Sector 56 are typically designed to offer maximum space utilization and comfortable living. A standard 3 BHK layout focuses on creating a functional and airy home environment.
A typical 3 BHK apartment includes a spacious living and dining area, three well-proportioned bedrooms, a functional kitchen, and often multiple balconies that provide ample natural light and ventilation. The design ensures clear segregation of public and private spaces, offering residents comfort and privacy. While specific floor plans vary slightly between different CGHS societies, the overall emphasis is on practical layouts, durable construction, and a family-friendly ambiance. These homes are ideal for those seeking well-designed, ready-to-occupy residences in an established Gurugram sector.

Illustrative Floor Plan of a 3 BHK CGHS Apartment
24x7 Security: Multi-tiered security with manned gates and surveillance.
Power Backup: Full power backup for common areas and residential units.
Lifts: High-speed elevators for convenient movement.
Jogging Track: Dedicated pathways for health and fitness.
Rainwater Harvesting: Eco-friendly system for water conservation.
Parking: Ample covered and open parking spaces.
Landscaped Gardens: Well-maintained green spaces for relaxation.
Kids Play Area: Safe and dedicated outdoor play zones for children.
Treated Water Supply: Reliable and purified water supply to all units.
Community Hall: Common area for social events and gatherings.
Cooperative Group Housing Societies (CGHS) are self-governed organizations formed by groups of individuals, typically government employees, who collectively build and manage residential complexes for their members. Unlike commercial developers, the primary objective of a CGHS is to provide quality and affordable housing to its members on a cooperative, non-profit basis.
The development and maintenance of CGHS projects are overseen by an elected managing committee that works for the welfare of the society members. These projects are known for their community-centric approach, transparent operations, and focus on delivering comfortable living environments with essential amenities. While there is no single corporate "developer" in the traditional sense, the collective effort of the society members, often with the support of government land allocations and specific contractors, ensures the successful completion and ongoing management of such residential complexes.