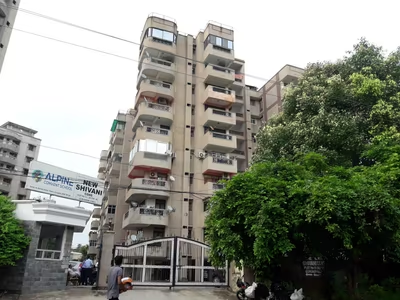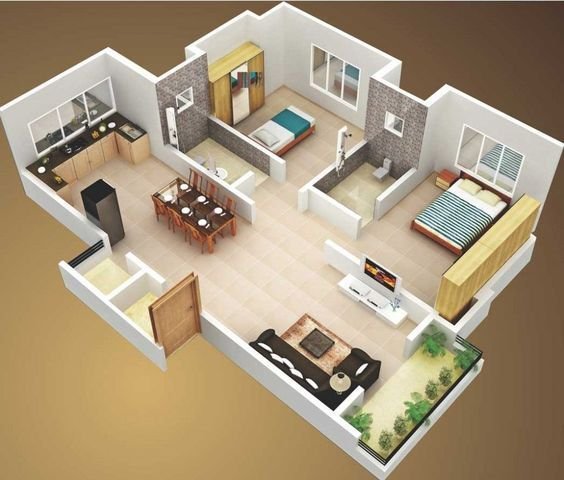
CGHS Sahyog Apartments in Sector 56, Gurugram, stands as a well-established residential enclave, offering a harmonious blend of comfort and convenience. This ready-to-move project caters to individuals and families seeking a peaceful abode within a vibrant urban landscape. With its strategic location and thoughtful design, Sahyog Apartments provides an ideal living environment, characterized by a strong sense of community typical of Cooperative Group Housing Societies.
CGHS Sahyog Apartments is a residential development comprising 169 units, primarily offering spacious 2 BHK apartments. Each apartment is meticulously designed to maximize space and natural light, ensuring a comfortable living experience. As a Cooperative Group Housing Society (CGHS), the project emphasizes community living and aims to provide high-quality housing to its members. The society is fully developed and well-maintained, contributing to a pleasant residential atmosphere. Importantly, the project is RERA-registered, providing an added layer of transparency and reliability for homebuyers. The RERA ID associated is HRERA 660/2017/307.

| Unit Type | Super Built-up Area (Approx.) | Number of Units | Current Status |
|---|---|---|---|
| 2 BHK Apartments | 1,300 sq ft | 169 | Ready-to-Move (Resale) |
Note: Prices mentioned are average and subject to market fluctuations. Availability is primarily in the resale market.
The floor plans at CGHS Sahyog Apartments are meticulously crafted to ensure optimal space utilization and a comfortable living experience for residents. A typical 2 BHK apartment features a well-defined living and dining area, two cozy bedrooms, a functional kitchen, and usually balconies that offer ample natural light and ventilation. The layouts are designed to provide a sense of openness while maintaining privacy within the home.
Emphasis is placed on creating a practical and inviting environment suitable for small to medium-sized families. The design ensures efficient circulation within the apartment, making it easy to navigate and live in. Residents benefit from the thoughtful architecture that maximizes both aesthetics and functionality.

Illustrative Floor Plan of a 2 BHK Apartment
Kids' Play Area: Safe and dedicated spaces for children to play and thrive.
Power Backup: Ensures uninterrupted electricity supply for all residents.
24x7 Security: Comprehensive security systems including guards and surveillance.
Green Spaces: Landscaped gardens and open areas for relaxation and recreation.
Lifts: Modern and efficient elevators for easy access to all floors.
Treated Water Supply: Reliable provision of treated water.
Fire Safety Equipment: Installed for enhanced safety and emergency preparedness.
Intercom Facility: For easy communication within the society.
Ample Parking: Dedicated parking areas for residents' vehicles.
Maintenance Staff: Dedicated staff for upkeep and management of the society.
CGHS Sahyog Apartments, like other Cooperative Group Housing Societies, is developed and managed by a collective of members. These societies are formed with the primary objective of providing affordable and quality housing solutions to their members, typically without the profit motive of commercial developers. The society's affairs, including construction oversight, maintenance, and community management, are handled by an elected managing committee.
This model fosters a strong sense of community and shared responsibility among residents. The emphasis is on creating a sustainable and harmonious living environment. The registration under RERA (Real Estate (Regulation and Development) Act, 2016), denoted by HRERA 660/2017/307, signifies compliance with modern regulatory standards, ensuring transparency and accountability in the project's details and delivery, even though the society itself is the "developer" in essence.