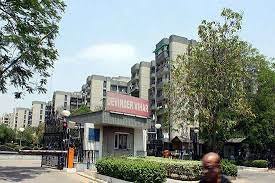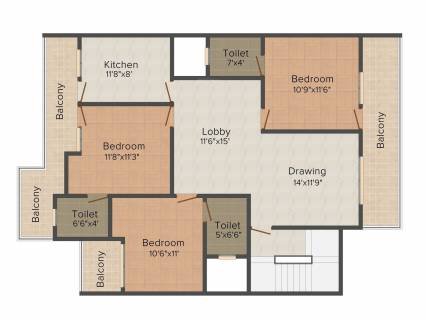
Devinder Vihar is a prominent residential project developed by the Army Welfare Housing Organisation (AWHO), situated in Sector 56, Gurugram, specifically along the well-known Golf Course Road. This development is designed to offer a peaceful and well-maintained living space, primarily catering to defense personnel and their families.
The project encompasses approximately 750 spacious apartments distributed across 18 towers. It features a selection of 3 BHK and 4 BHK configurations, with unit sizes typically ranging from 1,340 sq ft to 1,950 sq ft. Devinder Vihar is a ready-to-move community, with possessions having commenced between 2004 and 2005. It is recognized for its verdant surroundings, robust infrastructure, and a strong sense of community, making it a highly sought-after address in the Golf Course Road vicinity. The overall project area spans approximately 29 acres, ensuring ample open spaces and thoughtfully planned facilities.
Devinder Vihar stands as a residential landmark in Sector 56, Gurugram, brought to life by the esteemed Army Welfare Housing Organisation (AWHO). This project enjoys a strategic location on Golf Course Road, one of Gurugram's most premium and highly connected areas, offering an elevated urban lifestyle.
The development is composed of 18 residential towers, housing around 750 meticulously designed 3 BHK and 4 BHK apartments. These homes vary in size from approximately 1,340 sq ft to 1,950 sq ft, providing generous living spaces for families. As a fully ready-to-move project since 2004–2005, Devinder Vihar offers immediate occupancy. It is spread across a substantial land parcel (approximately 29 acres according to various sources), providing residents with extensive landscaped areas, dedicated amenities, and a tranquil environment. The project exemplifies AWHO's dedication to delivering quality housing with essential modern conveniences, presenting a harmonious blend of elegance and practical living in a prime Gurugram sector.

| Unit Type | Approx. Saleable Area (sq ft) | Key Features | Current Status |
|---|---|---|---|
| 3 BHK Apartments | 1340 - 1456 | Spacious living/dining, well-sized bedrooms, functional kitchen, balconies. | Ready-to-Move (Resale) |
| 4 BHK Apartments | 1650 - 1950 | Large living spaces, four bedrooms, modern kitchen, multiple balconies, often with servant quarters. | Ready-to-Move (Resale) |
Note: Sizes are approximate. Specific unit availability is primarily in the resale market, and prices are indicative.
The floor plans at Devinder Vihar are thoughtfully designed to maximize usable space and provide a comfortable living experience for both 3 BHK and 4 BHK apartments. Each layout prioritizes natural light, excellent ventilation, and a smooth flow between different areas of the home.
A typical 3 BHK unit features a spacious living and dining area, three generously proportioned bedrooms, a well-appointed kitchen, and usually multiple balconies that offer pleasant views and extend the living space. The 4 BHK units provide even larger living areas, four comfortable bedrooms (including a master bedroom with an attached bathroom), a more expansive kitchen, and often include a dedicated utility or servant area. The designs ensure privacy for residents while also offering ample common spaces for family interaction. High-quality finishes and fixtures have been used throughout the apartments, contributing to their overall appeal and durability. These practical and well-considered layouts make Devinder Vihar an ideal choice for families seeking spacious residences in a prime Gurugram location.

Illustrative Floor Plan of Devinder Vihar
Clubhouse: Equipped for social and recreational activities.
Swimming Pool: Refreshing pool for leisure and exercise.
Gymnasium: Modern fitness center with essential equipment.
24/7 Power Backup: Ensures uninterrupted electricity supply.
Covered Parking: Secure and dedicated parking spaces.
24/7 Security: Multi-tiered security with CCTV surveillance.
Landscaped Gardens: Lush green spaces for relaxation and recreation.
Kids' Play Area: Safe and engaging zones for children.
Indoor Games: Facilities for various indoor recreational activities.
Community Hall: For events, gatherings, and celebrations.
Jogging Track: Dedicated pathways for fitness enthusiasts.
Water Storage: Efficient water management and supply.
The Army Welfare Housing Organisation (AWHO) is a premier government-backed organization dedicated to providing quality housing solutions primarily to serving and retired Indian Army personnel and their families. Established with the welfare of the armed forces in mind, AWHO has been instrumental in developing numerous residential projects across various cities in India.
AWHO projects are characterized by their commitment to quality construction, transparent processes, and timely delivery. They prioritize creating well-planned, secure, and amenity-rich communities that offer a comfortable living environment. Their developments typically feature robust infrastructure, green spaces, and essential facilities, ensuring a high standard of living. With a legacy built on trust and service, AWHO stands as a reliable developer, consistently delivering on its promise of welfare-oriented housing.