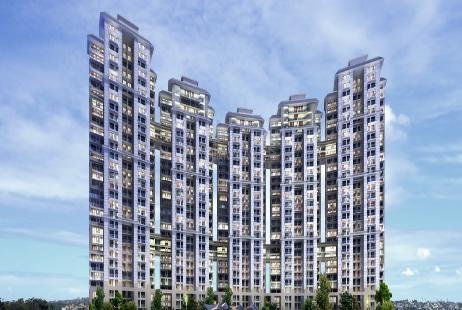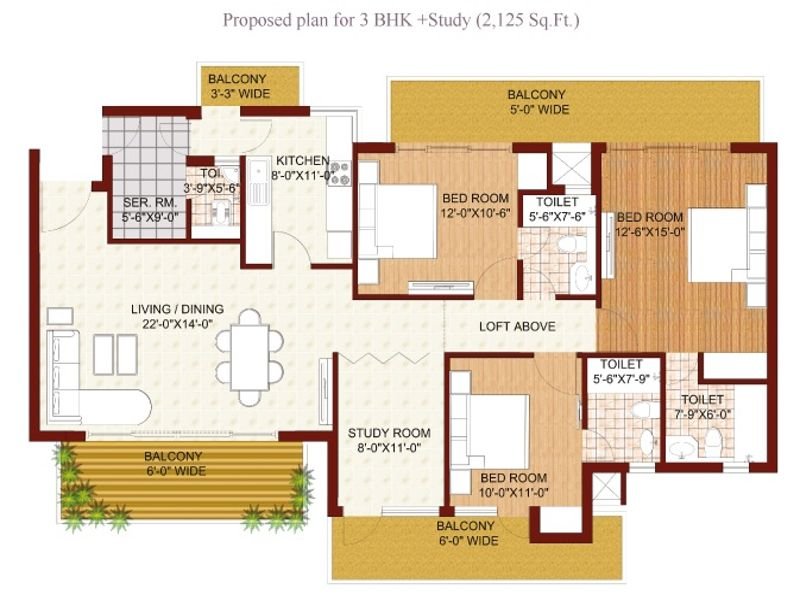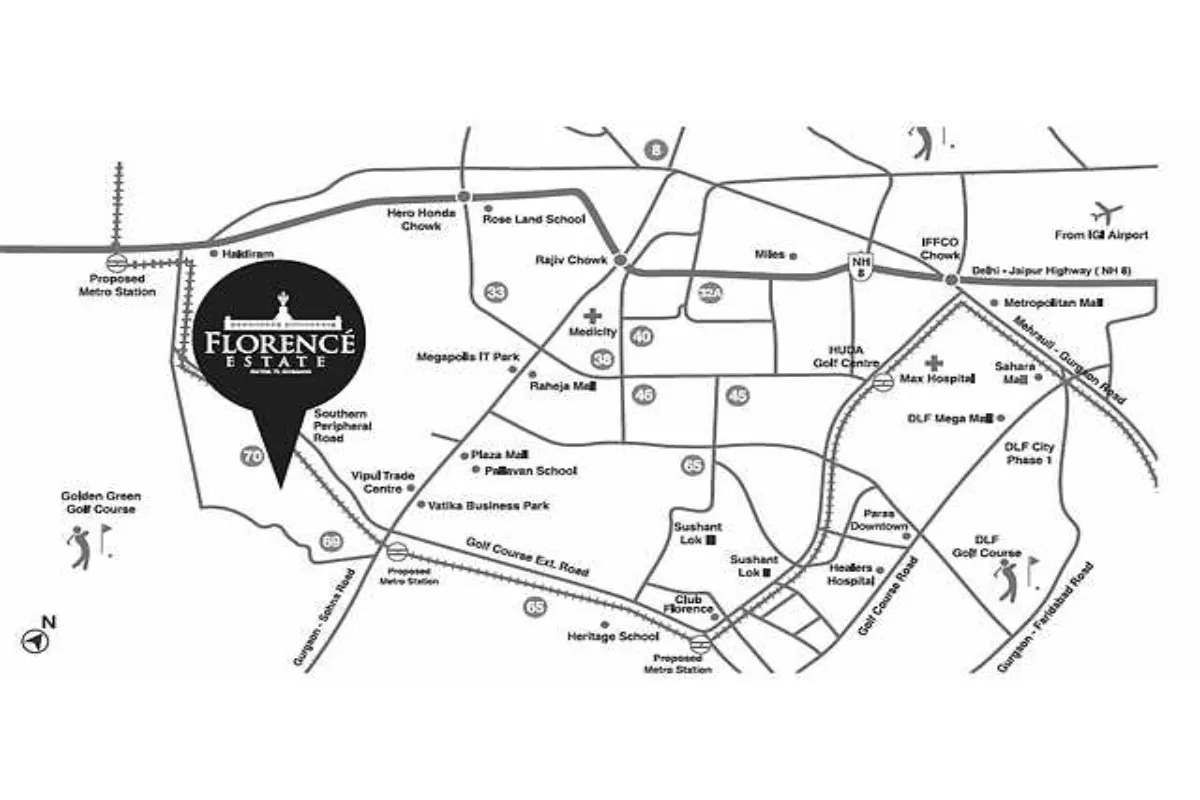
Krrish Florence Estate is a luxurious residential project located in Sector 70, Gurugram, strategically positioned at the intersection of Sohna Road and Golf Course Extension Road. Developed by Krrish Group, this upscale development offers spacious and elegantly designed 3 BHK and 3.5 BHK apartments.
The project spans approximately 14.5 acres and comprises 5 towers with a total of 202 units. It is a ready-to-move project, with possession completed in December 2019. Krrish Florence Estate is RERA registered under multiple IDs: 287 of 2017, 231 of 2017, and 255 of 2017. The pricing for these luxury apartments ranges from ₹1.21 Crore to ₹1.38 Crore (approximately ₹6,500 per sq. ft.).
Krrish Florence Estate by Krrish Group is synonymous with upscale living and refined elegance, offering 3 BHK and 3.5 BHK apartments in the prime location of Sector 70, Gurugram. This residential enclave is designed to provide a serene and luxurious lifestyle, characterized by well-crafted living spaces and a host of premium amenities.
Covering a sprawling area of approximately 14.5 acres, the project features 5 high-rise towers housing a total of 202 units. Krrish Florence Estate has achieved its ready-to-move status, with possession completed in December 2019. The project is fully compliant with RERA regulations, holding multiple registrations: 287 of 2017, 231 of 2017, and 255 of 2017. The apartments are priced between ₹1.21 Crore and ₹1.38 Crore, reflecting the premium nature of the development and its strategic location.

| Configuration | Approx. Area (Sq. Ft.) | Total Units | Approx. Price Range |
|---|---|---|---|
| 3 BHK Apartments | 1,900 - 2,100 | Varies | ₹1.21 Crore - ₹1.30 Crore |
| 3.5 BHK Apartments | 2,300 - 2,500 | Varies | ₹1.30 Crore - ₹1.38 Crore |
Note: Prices are indicative and may vary based on specific unit, floor, and other factors. Areas are approximate.
The floor plans at Krrish Florence Estate are designed to offer spacious and luxurious living environments. Both 3 BHK and 3.5 BHK apartments feature well-defined living and dining areas, multiple bedrooms with attached bathrooms, modern kitchens, and balconies that provide scenic views.
The layouts prioritize natural light and ventilation, ensuring a comfortable and airy ambiance. The 3.5 BHK units typically include an additional room that can be used as a study or home office, catering to the needs of modern families. The floor plans are crafted to maximize space utilization and provide a seamless flow between different areas of the home.

Typical 3.5 BHK Apartment Layout
Swimming Pool
State-of-the-art Gymnasium
Clubhouse & Spa
Children's Play Area
Landscaped Gardens
Jogging Track
Tennis Court
Basketball Court
24x7 Security & CCTV
100% Power Backup
Ample Car Parking
Maintenance Staff

Krrish Group is a renowned real estate developer committed to creating iconic landmarks and redefining urban living. With a focus on innovation, quality, and customer satisfaction, the group has delivered numerous successful residential and commercial projects.
The group is known for its architectural excellence, sustainable practices, and timely project delivery. Krrish Group's projects are characterized by their superior design, world-class amenities, and strategic locations, making them a preferred choice for discerning homebuyers and investors. Their commitment to excellence has earned them a strong reputation in the real estate industry.