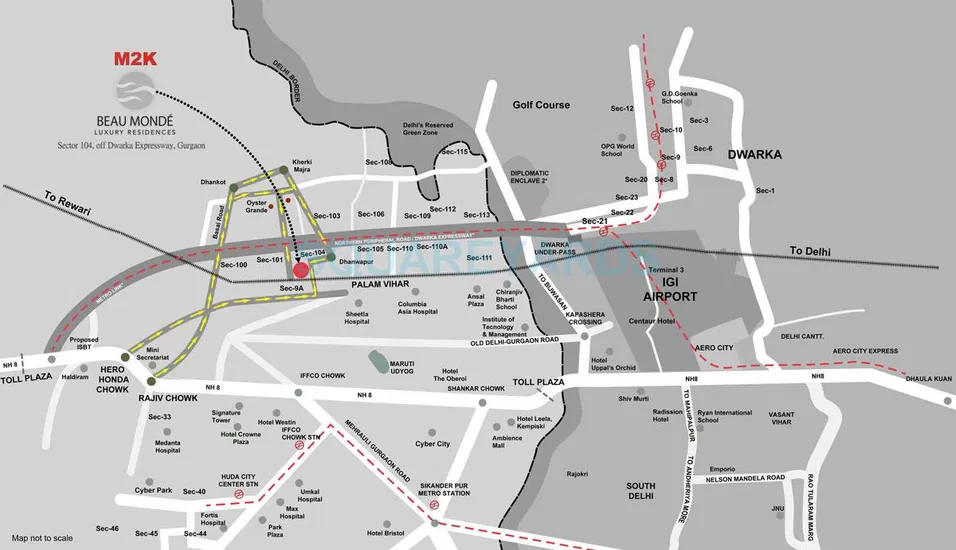
M2K Beaumonde offers exquisite 3 BHK builder floors in the rapidly developing Sector 104, Gurgaon, strategically located on the **Dwarka Expressway**. This residential project is designed to provide a luxurious and independent living experience within a well-planned urban environment, emphasizing modern design and comfort.
Developed by the esteemed M2K Group, Beaumonde is currently under construction, with possession expected by February 2027. It aims to provide spacious homes ranging from approximately 1,450 sq. ft. to 2,200 sq. ft., catering to those seeking a sophisticated lifestyle in New Gurgaon.
M2K Beaumonde is a premium residential project by M2K Group, situated in Sector 104, Gurgaon, along the growth corridor of the **Dwarka Expressway**. This development offers independent 3 BHK builder floors, providing residents with the privacy of a standalone home combined with the benefits of a planned community.
The builder floors at M2K Beaumonde are designed to be spacious, with sizes typically ranging from 1,450 sq. ft. to 2,200 sq. ft., accommodating diverse family needs. As a project currently under construction, it is set to offer possession by February 2027, ensuring adherence to modern construction standards and timely delivery. While specific RERA ID details were not immediately available for "Beaumonde" as a standalone project, M2K Group is a reputable developer known for its compliant projects. The development aims to provide a serene living environment with quality construction and finishes, reflecting M2K's commitment to excellence.
| Configuration | Approx. Size Range (Sq. Ft. Super Area) | Possession Status |
|---|---|---|
| 3 BHK Builder Floors | 1,450 – 2,200 | Under Construction (Expected February 2027) |
Note: Specific unit sizes and configurations may vary within the mentioned range.
The floor plans at M2K Beaumonde are meticulously crafted to deliver spacious and functional living environments typical of premium builder floors. Each 3 BHK unit is designed to offer maximum privacy and comfort.
The layouts prioritize efficient space utilization, featuring well-demarcated living, dining, and kitchen areas, alongside generously sized bedrooms with attached bathrooms. The design incorporates large windows and balconies to ensure ample natural light and ventilation, creating an open and airy ambiance. Expect high-quality finishes and fixtures throughout the floors, reflecting a commitment to luxurious and contemporary living.
Typical 3 BHK Builder Floor Layout
Dedicated Parking Space
24x7 Security & CCTV Surveillance
100% Power Backup
Green & Landscaped Areas
Water Supply System
Intercom Facility
Sustainable Features (if applicable)
Maintenance Staff

M2K Group is a well-established and diversified business conglomerate with significant interests in real estate, multiplexes, biotechnology, and more. In the real estate sector, M2K has built a reputation for delivering **quality-driven and innovative projects**.
With a strong focus on **architectural excellence, robust construction practices, and customer satisfaction**, M2K Group has successfully developed numerous landmark residential and commercial properties across the Delhi-NCR region. Their commitment to transparency and creating sustainable environments ensures that their projects offer a superior lifestyle and investment opportunity.