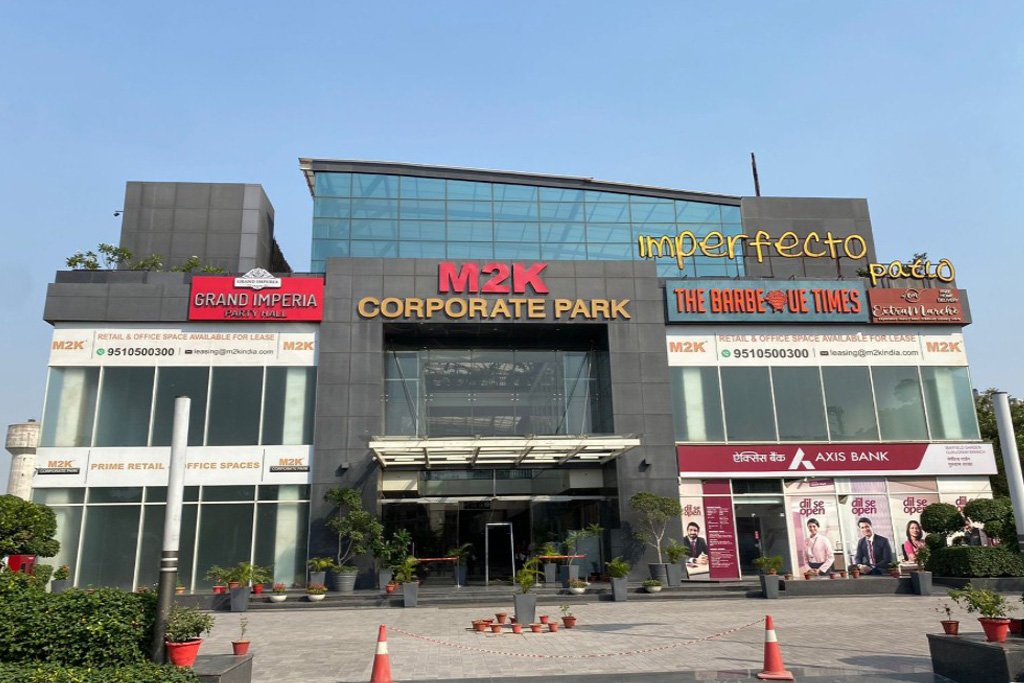
M2K Corporate Park (Shopping Plaza) is a prominent commercial development offering retail shops and office floors, strategically located in the well-established Sector 51, Mayfield Gardens, Gurgaon. Designed as a bustling hub, this project combines retail spaces with corporate offices to create a dynamic business environment.
Developed by the renowned M2K Group, the Corporate Park spans approximately 2 acres and is a fully ready-to-move and operational project. It boasts high footfall, making it an attractive investment for businesses. Retail shops start from approximately ₹2.4 Crore, reflecting its prime location and established market presence.
M2K Corporate Park (Shopping Plaza) is a strategically located commercial project by M2K Group in Sector 51, Mayfield Gardens, Gurgaon. This development is designed to cater to diverse business needs, offering a mix of high-street retail shops and modern office floors. The structure comprises a ground floor plus two retail levels, providing ample commercial space.
Spanning approximately 2 acres, the project is fully ready-to-move and has been operational for a significant period, demonstrating its proven market viability and robust infrastructure. Its location in a densely populated residential area contributes to its consistently high footfall, making it an ideal destination for retail businesses. The availability of office spaces further enhances its appeal as a comprehensive commercial hub. Investment opportunities for retail shops start from around ₹2.4 Crore, positioning it as a premium commercial asset in Gurgaon.

| Type | Approx. Area (Sq. Ft.) | Status | Starting Price (Approx.) |
|---|---|---|---|
| Retail Shops | Varies (Ground + 2 Floors) | Ready-to-move (Operational) | ₹2.4 Crore |
| Office Floors | Varies | Ready-to-move (Operational) | Price On Request |
Note: Specific unit sizes and prices are subject to availability and market rates.
The M2K Corporate Park (Shopping Plaza) is strategically laid out on its approximately 2-acre plot to maximize visibility and accessibility for all units. The site plan is designed to ensure easy vehicular and pedestrian movement, with designated entry and exit points.
The placement of the ground plus two retail levels is intended to create a vibrant shopping and business atmosphere. Ample parking space, both surface and potentially basement, is integrated into the plan to accommodate visitors and business owners. The layout also considers the flow of foot traffic, ensuring that all retail units benefit from high exposure. Strategically placed common areas and possibly landscaping contribute to a welcoming and functional commercial environment.

Conceptual Site Layout
Ample Surface & Basement Parking
24x7 Security & CCTV Surveillance
100% Power Backup
24x7 Water Supply
High-speed Elevators & Escalators
Fire Safety Systems
Common Washrooms
Professional Property Management
High-Speed Internet Connectivity (provision)
Prominent Signage Areas

M2K Group is a well-established and diversified business conglomerate with significant interests in real estate, multiplexes, biotechnology, and more. In the real estate sector, M2K has built a reputation for delivering high-quality, innovative, and customer-centric projects.
With a strong focus on architectural excellence, robust construction practices, and transparent business dealings, M2K Group has successfully developed numerous landmark residential and commercial properties across the Delhi-NCR region. Their commitment to creating modern and sustainable environments ensures that their projects offer superior value and investment opportunities.