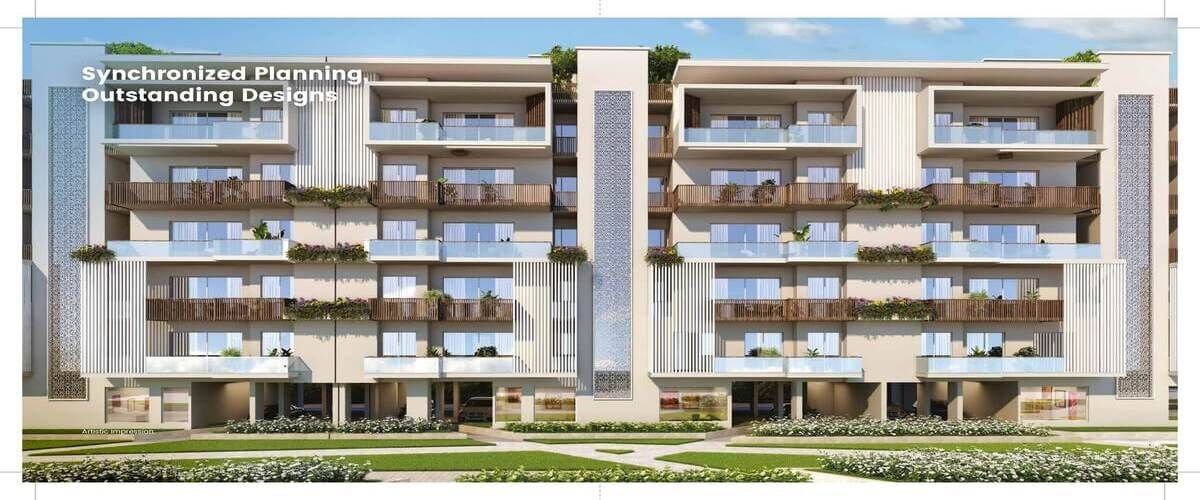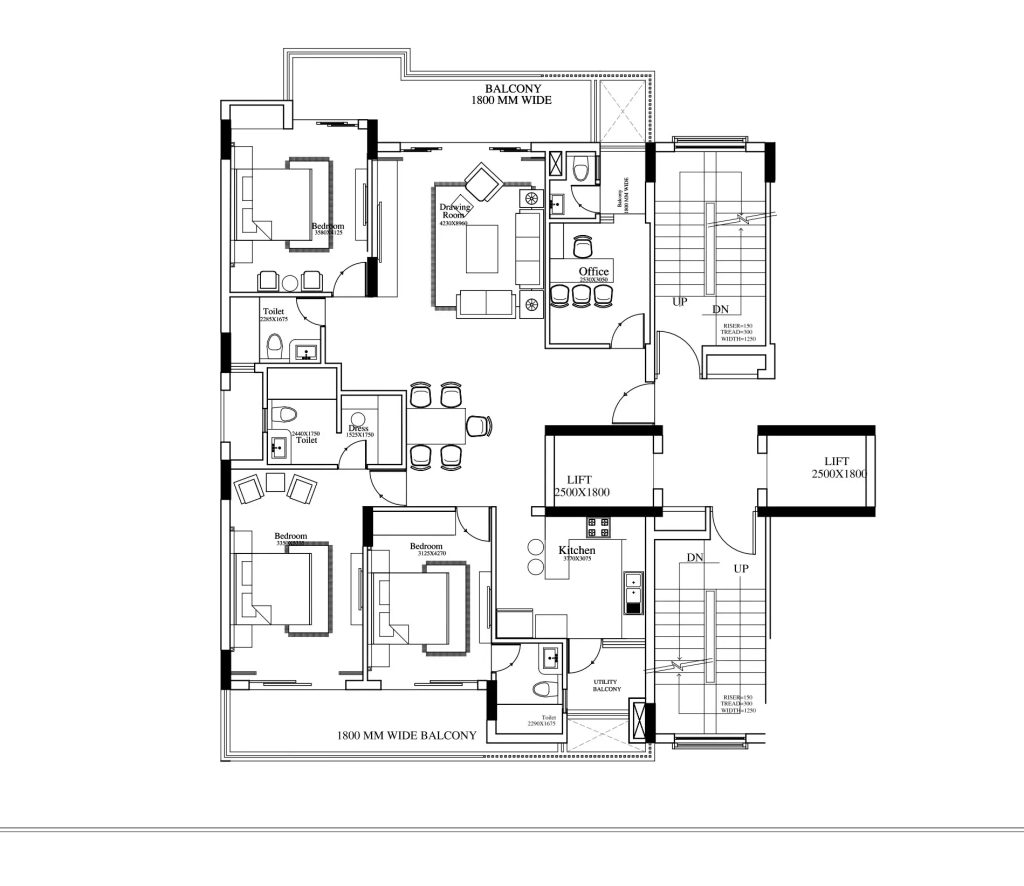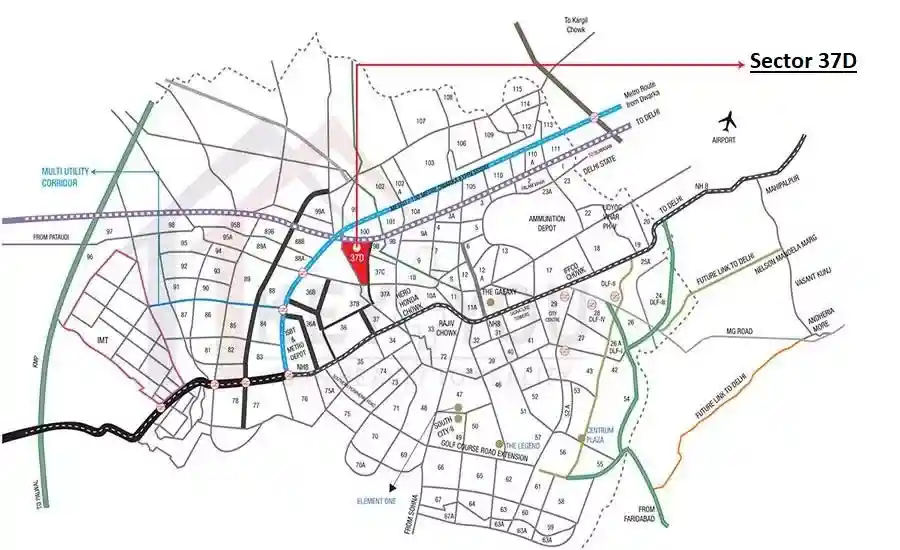
Navraj The Antalyas is a prestigious ultra-luxury residential development by the reputable Navraj Group, situated in the burgeoning Sector 37D, Gurugram, along the prominent Dwarka Expressway. This meticulously planned township spans approximately 13.16 acres, offering an exclusive collection of 3 BHK and 4 BHK luxury apartments designed with unparalleled finishes and an emphasis on sophisticated living.
The project is currently under construction, with a reported RERA registration number and an expected possession date of **April 2027**. Navraj The Antalyas is set to redefine luxury living with its high-rise towers (G+37) that provide breathtaking views and ample natural light. It boasts an extraordinary array of modern amenities, including one of the largest clubhouses in Gurugram, multiple swimming pools, and extensive sports facilities, promising an elevated lifestyle for its discerning residents. The development is designed to be a sanctuary of comfort and elegance, strategically located to offer excellent connectivity to major hubs while providing a serene living environment.
Navraj The Antalyas, a flagship residential project by Navraj Group, is poised to become a landmark of luxury in Sector 37D, Gurugram. Located strategically on the Dwarka Expressway, this development is conceptualized as an ultra-luxury township, blending modern architectural grandeur with expansive green spaces.
Spanning a generous 13.16 acres, the project features 5 high-rise towers (G+37 floors) housing a limited number of **200 ultra-luxury apartments**. The residences, available in 3 BHK and 4 BHK configurations, are crafted with premium finishes and specifications, ensuring an opulent living experience. Beyond the individual homes, Navraj The Antalyas offers an impressive suite of amenities, including a colossal **100,000 sq ft clubhouse**, a diverse range of recreational and fitness facilities, and thoughtfully designed landscapes. With its RERA registration (GGM/735/467/2023/79) and an anticipated possession in April 2027, the project stands as a testament to Navraj Group's commitment to quality, transparency, and timely delivery. It aims to provide residents with a holistic and luxurious lifestyle amidst a well-connected and rapidly developing locale.

| Unit Type | Approx. Saleable Area | Key Features | Starting Price |
|---|---|---|---|
| 3 BHK + Utility | 2400 sq ft - 2675 sq ft | Spacious Living, Utility Room, Premium Finishes, High Ceilings | ₹3.1 Cr |
| 4 BHK + Utility | 3300 sq ft onwards | Ultra-Luxury Layout, Dedicated Utility Space, Expansive Rooms, High-End Fittings | ₹4.3 Cr |
Note: Prices are indicative and subject to change. Specific unit sizes and configurations may vary based on tower and floor.
The floor plans at Navraj The Antalyas are meticulously designed to offer expansive living spaces, reflecting an ultra-luxury ethos for its 3 BHK and 4 BHK apartments. Each layout prioritizes grandeur, natural light, and functional aesthetics, ensuring a residence that is both opulent and livable.
The 3 BHK + Utility configurations typically feature spacious living and dining areas, well-sized bedrooms (including a grand master bedroom), attached bathrooms with high-end fixtures, a modern modular kitchen, and a dedicated utility/servant room. Ample balconies extend from key areas, offering panoramic views. The 4 BHK + Utility units take luxury a step further, providing even more expansive living spaces, larger bedrooms, multiple attached bathrooms, and often additional spaces like a study or puja room. The design emphasizes seamless flow between areas, 12.5 ft ceiling heights for an open feel, and premium finishes like imported marble flooring and VRV air conditioning. These layouts are crafted for residents who appreciate generous proportions, privacy, and an elevated sense of sophistication in every corner of their home.

Illustrative Floor Plan of Navraj The Antalyas
~100,000 sq ft Clubhouse: One of the largest and most luxurious clubhouses.
5 Swimming Pools: Including all-weather temperature-controlled pools.
Cricket Pitch: Dedicated cricket practice net/pitch.
Tennis Courts: Professional-grade tennis facilities.
Basketball Court: Full-sized court for sports enthusiasts.
Amphitheater: Outdoor space for events and performances.
Pet Park: Dedicated area for pets to play and socialize.
Jogging & Walking Tracks: Lush green pathways for fitness.
Kids' Play Area: Safe and engaging zones for children.
Theme-based Landscaped Gardens: Serene and aesthetically designed green spaces.
State-of-the-art Gymnasium: Fully equipped fitness center.
Spa & Sauna: Facilities for relaxation and rejuvenation.
Book Cafe/Library: Quiet spaces for reading and leisure.
Indoor Games Zone: Area for various indoor recreational activities.
Co-working Space: Modern facilities for remote work and business.
Ample Basement Parking: Secure and sufficient parking for residents and visitors.
24x7 Power Backup: Uninterrupted electricity supply.
Advanced Security: Multi-tiered security systems with CCTV surveillance.

The Navraj Group is an emerging yet impactful name in the Indian real estate sector, rapidly gaining recognition for its commitment to delivering high-quality and luxurious residential and commercial developments. With a vision to create innovative and sustainable living and working spaces, Navraj Group focuses on meticulous planning, superior construction quality, and customer-centric design.
While relatively newer in the primary market compared to some established giants, Navraj Group brings a fresh perspective and a strong track record of strategic land acquisitions and successful projects in the secondary market. They emphasize creating developments that offer a blend of modern amenities, strategic locations, and significant value appreciation potential. Their projects are characterized by grand designs, expansive facilities, and a dedication to transparency, backed by RERA compliance. Navraj Group aims to establish itself as a trusted developer, synonymous with luxury, reliability, and excellence in the competitive real estate landscape of Gurugram.