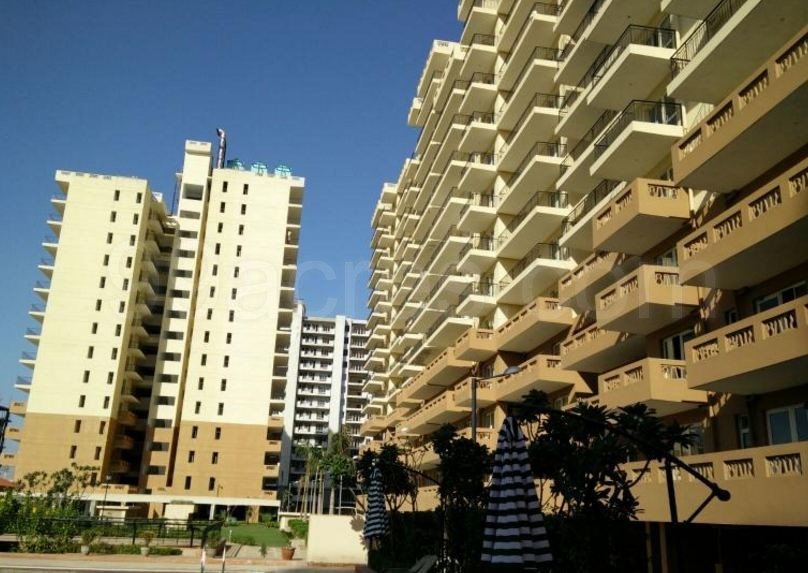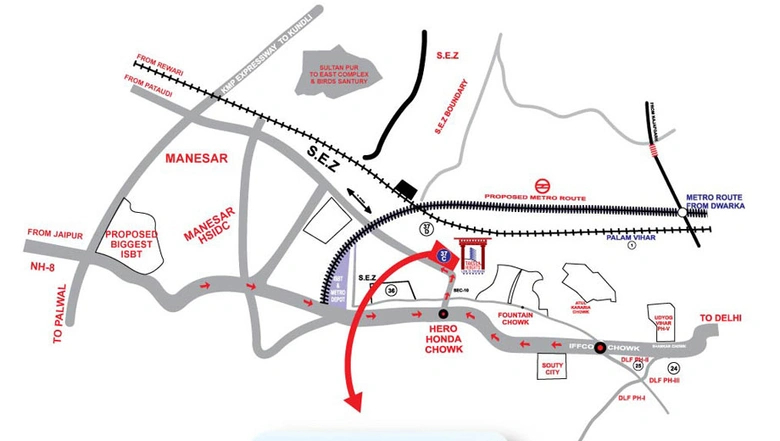
Piedmont Taksila Heights (Phase I) is a well-established and highly regarded residential project located in the prime Sector 37C, Gurugram, a key growth corridor along the Dwarka Expressway. Developed by the Piedmont Group, this project is known for its spacious and ready-to-move apartments, offering a blend of comfort and modern living.
Spanning a significant area of approximately 11.48 acres, with an impressive 80% dedicated to landscaped green and open spaces, Taksila Heights Phase I provides a serene environment. The project comprises 11 towers, housing a total of 572 units, featuring well-designed 2 BHK, 3 BHK, and 4 BHK apartments. Unit sizes are expansive, ranging from 1,135 sq ft to 3,468 sq ft. Launched in November 2009 and declared ready-to-move from September 2015, with occupancy completed by late 2016, this project predates the full implementation of RERA. However, it is a fully delivered and occupied residential complex, offering a comfortable and connected lifestyle to its residents.
Piedmont Taksila Heights (Phase I) is a thoughtfully designed residential masterpiece by the Piedmont Group, strategically positioned in Sector 37C, Gurugram. This sector benefits from its excellent connectivity to the Dwarka Expressway and other major arterial roads, making it a highly desirable residential destination.
The project is spread over approximately 11.48 acres, with a remarkable emphasis on natural surroundings, dedicating about 80% of the area to lush green landscapes and open spaces. This creates a tranquil and healthy living environment. Piedmont Taksila Heights Phase I consists of 11 meticulously planned towers, accommodating 572 residential units. The configurations include spacious 2 BHK, 3 BHK, and 4 BHK apartments, catering to various family sizes and preferences. With super built-up areas ranging from 1,135 sq ft to 3,468 sq ft, each unit is designed to maximize natural light and ventilation. Having been launched in November 2009 and completed by September 2015 (with occupancy by late 2016), this project is a **ready-to-move** offering, having successfully delivered homes before the RERA Act was fully implemented. It stands as a testament to the developer's commitment to quality construction and timely delivery, providing residents with an established community and comprehensive modern amenities.

| Unit Type | Configuration | Approx. Super Built-up Area (Sq. Ft.) | Status | Launch Price Range (₹) |
|---|---|---|---|---|
| Apartment | 2 BHK + 2T | 1,135 - 1,400 | Ready to Move | ₹57.9 Lakhs - ₹87.5 Lakhs |
| Apartment | 3 BHK + 3T | 1,800 - 2,050 | Ready to Move | ₹92.1 Lakhs - ₹1.02 Crore |
| Apartment | 4 BHK + 4T | 2,500 - 3,468 | Ready to Move | ₹1.27 Crore - ₹1.76 Crore |
Note: The prices listed are approximate launch prices. Current prices in the resale market may vary significantly based on market conditions, specific unit features, and view.
The floor plans at Piedmont Taksila Heights (Phase I) are meticulously designed to offer spacious and highly functional living areas across its 2, 3, and 4 BHK apartment configurations. With super built-up areas ranging from 1,135 sq ft to 3,468 sq ft, each layout prioritizes comfort, natural light, and optimal space utilization.
2 BHK units provide efficient layouts with two bedrooms, a living/dining area, and two bathrooms, ideal for compact families. The 3 BHK apartments offer more expansive living spaces, often including a separate utility area or servant room, catering to diverse needs. The premium 4 BHK apartments are designed for grand living, featuring large bedrooms, multiple bathrooms, extensive living/dining zones, and additional utility or staff accommodations. Many units benefit from three-side open designs, ensuring excellent cross-ventilation and panoramic views of the landscaped greens. The interiors boast quality finishes and fixtures, reflecting a blend of elegance and practicality for a superior lifestyle.

Typical Floor Plan Representation (Illustrative)
Clubhouse: Modern and well-equipped for recreation.
Gymnasium: State-of-the-art fitness center.
Swimming Pool: Invigorating pool for relaxation and exercise.
Tennis Court: Dedicated court for tennis enthusiasts.
Badminton Court: Facilities for badminton players.
Landscaped Gardens: Expansive and beautifully maintained green spaces.
Rainwater Harvesting: Eco-friendly water conservation system.
24x7 Power Backup: Uninterrupted electricity supply.
CCTV & Security: Robust surveillance and manned security.
Earthquake-Resilient Construction: Enhanced structural safety.
Kids' Play Area: Safe and engaging space for children.
Jogging & Strolling Tracks: Paved pathways for walks and runs.
Intercom Facility: Seamless communication within the complex.
Fire Safety Systems: Equipped with modern fire safety measures.

The Piedmont Group is a notable real estate developer with a focus on delivering quality residential and commercial projects in key locations. With a commitment to thoughtful design, robust construction, and timely delivery, the group has established itself as a reliable name in the real estate sector.
The Piedmont Group aims to create living and working spaces that are not just structures but complete ecosystems offering comfort, convenience, and a high quality of life. Their projects are often characterized by strategic locations, ample green spaces, and a comprehensive range of modern amenities. Through their dedication to customer satisfaction and adherence to quality standards, the Piedmont Group continues to contribute positively to the urban development landscape, with projects like Piedmont Taksila Heights serving as prime examples of their successful ventures.