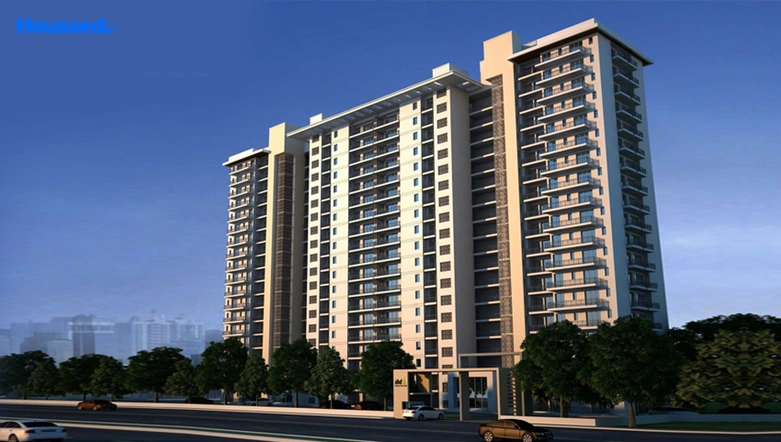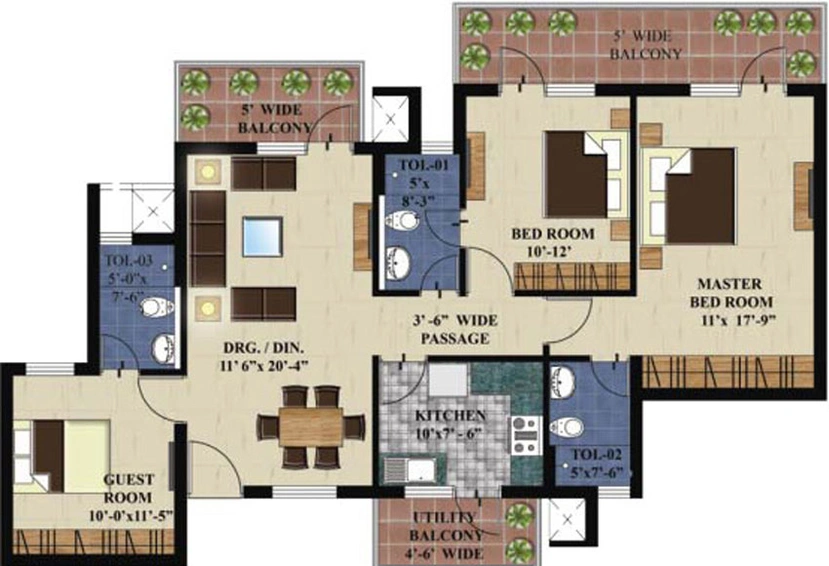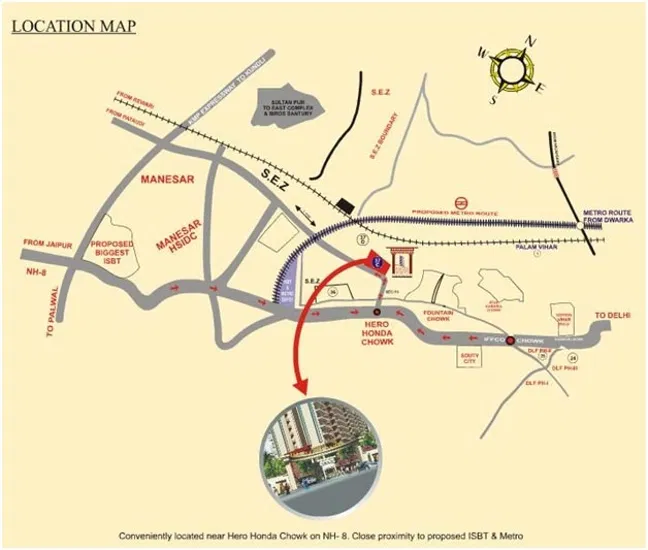
Piedmont Taksila Heights Phase II is an exclusive residential development by the Piedmont Group, situated in the thriving Sector 37C, Gurugram, along the Dwarka Expressway. This phase offers premium and spacious 3 BHK and 4 BHK apartments, designed for a luxurious and comfortable lifestyle.
The project is developed on a dedicated 5-acre podium, creating an elevated living experience with enhanced green spaces and amenities. It features towers primarily with 13 floors, housing a total of 156 premium units, ensuring a sense of exclusivity. With unit sizes ranging from 1,557 sq ft to 3,468 sq ft, these apartments cater to discerning buyers seeking expansive living. Piedmont Taksila Heights Phase II was completed and delivered by December 2016, predating the full implementation of the RERA Act. It is a fully occupied and highly sought-after project, which was reported as fully sold out in 2024, indicating its strong market value and desirability as a ready-to-move-in luxury option.
Piedmont Taksila Heights Phase II is a distinguished residential offering from the Piedmont Group, located in the strategic Sector 37C, Gurugram. This phase builds upon the success of Phase I, elevating the luxury quotient with premium designs and exclusive facilities.
Developed on an expansive 5-acre podium, the project provides a unique living environment, separating residential towers from ground-level vehicular movement and dedicating the podium area to lush landscaping and recreational spaces. It features residential towers with a typical height of 13 floors, accommodating a total of 156 meticulously crafted units. The focus here is on larger configurations, specifically 3 BHK and 4 BHK apartments, with super built-up areas ranging impressively from 1,557 sq ft to 3,468 sq ft. The project achieved its completion and delivery by December 2016, indicating its status as a well-established and ready-to-move community. Being delivered before the RERA Act (2017) came into full effect, its status reflects a pre-RERA completion. Known for its high-quality construction and a comprehensive suite of upscale amenities, Piedmont Taksila Heights Phase II represents a highly desirable and fully sold-out residential address in Gurugram.

| Unit Type | Configuration | Approx. Super Built-up Area (Sq. Ft.) | Status | Original Price Range (₹) |
|---|---|---|---|---|
| Apartment | 3 BHK + 3T | 1,557 - 2,200 | Fully Sold Out / Ready to Move | ₹68 Lakhs - ₹1.0 Crore |
| Apartment | 4 BHK + 4T | 2,800 - 3,468 | Fully Sold Out / Ready to Move | ₹1.1 Crore - ₹1.40 Crore |
Note: The prices listed are approximate original price ranges. As the project is fully delivered and sold out, current availability would be only in the resale market, and prices would reflect prevailing market rates.
The floor plans at Piedmont Taksila Heights Phase II are meticulously designed to offer premium and expansive living spaces, specifically focusing on 3 BHK and 4 BHK apartment configurations. With super built-up areas ranging from 1,557 sq ft up to 3,468 sq ft, these layouts prioritize luxury, natural light, and efficient space utilization.
3 BHK units offer generous room sizes, a spacious living/dining area, a modern kitchen, and typically three bathrooms, with some layouts possibly including a utility space. The 4 BHK apartments are designed for ultimate comfort and grandeur, featuring four well-appointed bedrooms, expansive living areas, a large kitchen, multiple bathrooms, and often a servant's room with an attached toilet. The designs emphasize creating open, airy interiors with balconies that offer pleasant views. High-quality finishes, premium flooring, and modern fixtures are standard across all units, ensuring a sophisticated and ready-to-move living experience for the discerning homeowner.

Typical Floor Plan Representation (Illustrative)
Clubhouse: Modern and well-appointed for recreation and social gatherings.
Landscaped Gardens: Beautifully designed green spaces on the podium level.
Swimming Pool: Invigorating pool for leisure and fitness.
Outdoor Courts: Including Tennis and Badminton courts.
Indoor Courts/Games: Space for various indoor sports and activities.
Rainwater Harvesting: Eco-friendly system for water conservation.
24x7 Security: Comprehensive security system with CCTV surveillance.
Full Power Backup: Uninterrupted power supply for all units and common areas.
Gymnasium: Well-equipped fitness center.
Ample Parking: Dedicated parking facilities for residents and visitors.
Kids' Play Area: Safe and engaging zones for children.
Jogging & Strolling Tracks: Dedicated pathways for recreation.

The Piedmont Group is a reputable real estate developer known for its commitment to delivering high-quality residential and commercial projects in prime locations within the Delhi-NCR region. With a focus on creating sustainable and aesthetically pleasing environments, the group has successfully carved a niche for itself in the competitive real estate market.
The Piedmont Group's philosophy revolves around meticulous planning, robust construction, and timely delivery, aiming to provide spaces that enhance the quality of life for its residents. Their portfolio reflects a blend of modern architectural designs, comprehensive amenities, and strategic site selections. Projects like Piedmont Taksila Heights (Phase I & II) stand as strong examples of their dedication to customer satisfaction and their ability to create well-integrated and desirable communities.