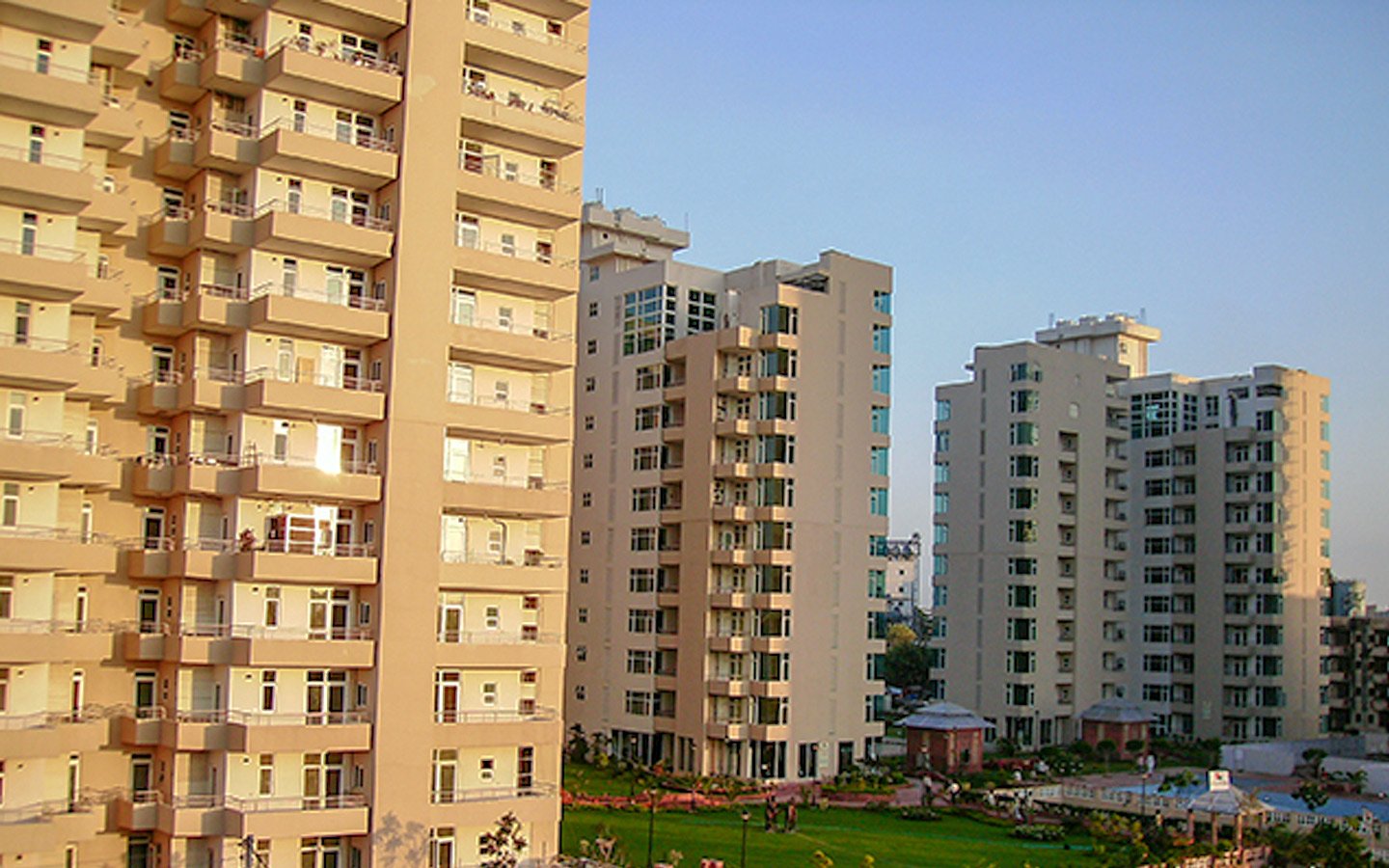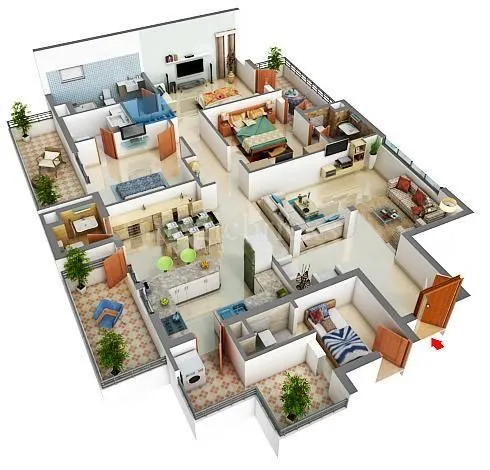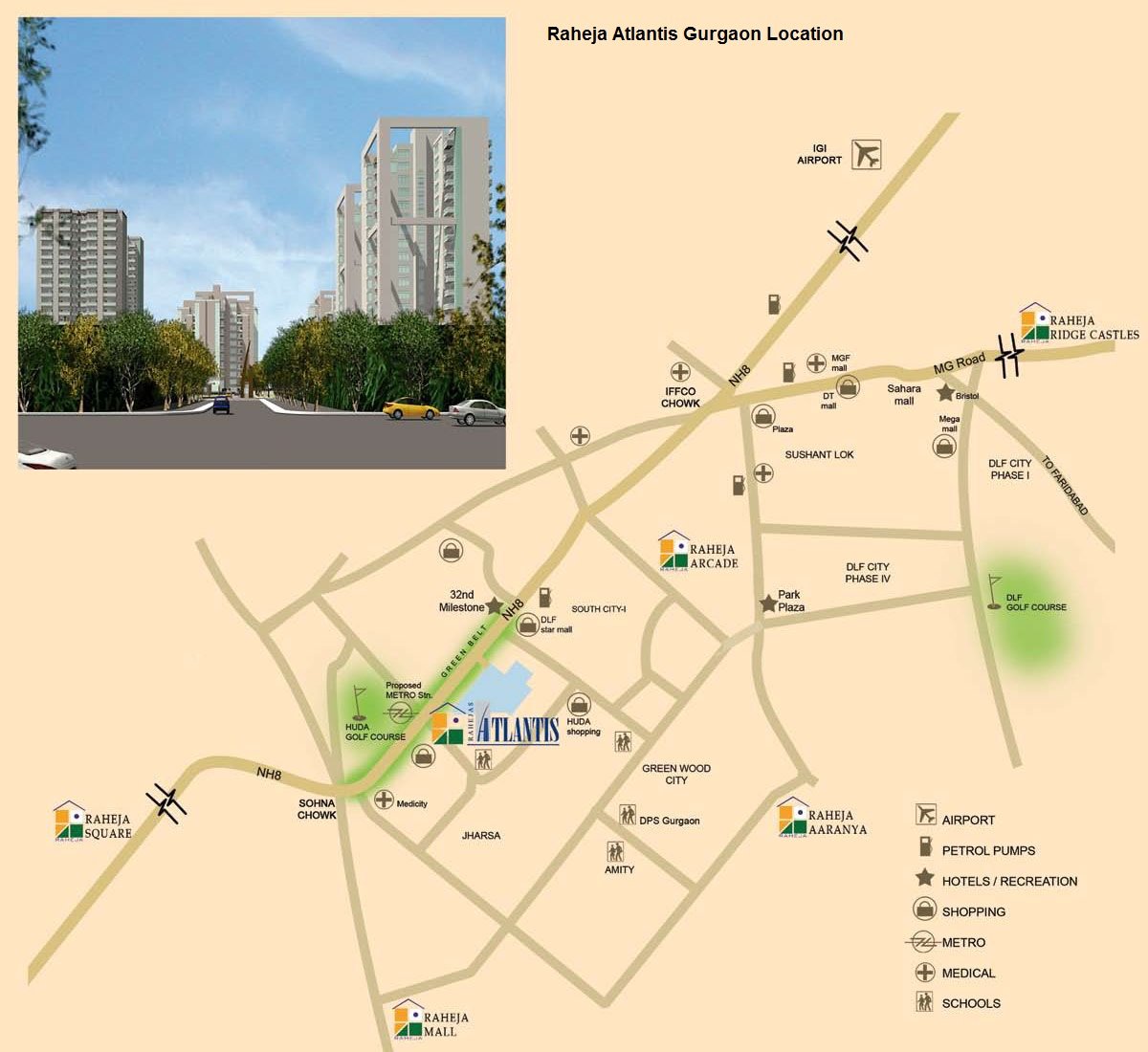
Raheja Atlantis Apartments, nestled in the well-established Sector 31, Gurgaon, offers premium 3 and 4 BHK luxury apartments. This prestigious residential project is a testament to sophisticated living, having been **ready-to-move since 2008**, providing an immediate, settled lifestyle in a prime location.
Developed by the renowned Raheja Developers, Atlantis is designed to provide spacious homes with modern comforts and excellent connectivity. It caters to those seeking an elevated living experience with a focus on quality, community, and convenience in the heart of Gurgaon.
Raheja Atlantis is a landmark residential development spread across approximately 11 acres in the bustling Sector 31, Gurgaon. Completed and occupied since 2008, the project comprises well-designed towers offering a mix of spacious 3 BHK and 4 BHK luxury apartments. The architecture emphasizes optimal space utilization, natural light, and ventilation.
The project offers a mature and thriving community environment, with established infrastructure and lush green surroundings. Each apartment is crafted with attention to detail, featuring quality finishes and fixtures to ensure a comfortable and elegant living experience for its residents. It's a prime example of well-planned urban residential living.

| Configuration | Size (Sq. Ft.) | Status |
|---|---|---|
| 3 BHK Apartments | 1,700 – 2,000 (approx.) | Ready to Move (Since 2008) |
| 4 BHK Apartments | 2,500 – 3,000 (approx.) | Ready to Move (Since 2008) |
| Penthouses (Limited) | Larger sizes on request | Ready to Move (Since 2008) |
The floor plans at Raheja Atlantis are meticulously designed to offer expansive living spaces with optimal flow and functionality. Each apartment is a testament to thoughtful planning, ensuring privacy, ample natural light, and cross-ventilation.
The layouts feature spacious bedrooms with attached bathrooms, large living and dining areas, well-equipped kitchens, and wide balconies that offer serene views, making them ideal for comfortable family living and entertaining.

Typical 3 BHK Layout Example
Swimming Pool
Modern Gymnasium
Kids Play Area
24x7 Security & CCTV
Landscaped Gardens
Community Hall/Clubhouse
Convenience Store
Ample Parking
Indoor Games Room
Power Backup

Raheja Developers, established in 1990, is one of India's most renowned and respected real estate firms. With a legacy spanning over three decades, the group has consistently delivered **landmark projects across residential, commercial, and hospitality segments** nationwide.
Known for their unwavering commitment to **quality construction, timely project delivery, and innovative design**, Raheja Developers has built a strong reputation and earned the trust of countless homebuyers and investors. Their impressive portfolio in Gurgaon includes successful projects like Raheja Vedaanta, Raheja Shilas, and more, reinforcing their position as a leader in the real estate sector.