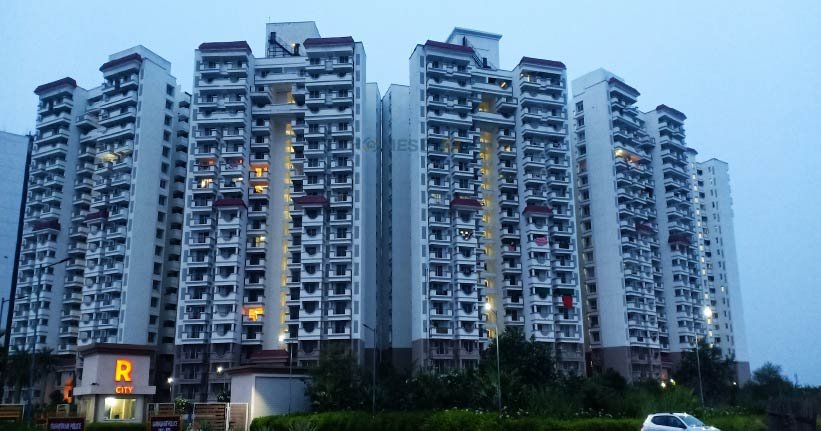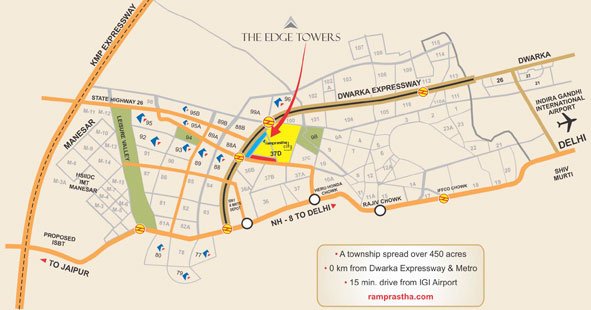
Ramprastha The Edge Towers is a prestigious residential masterpiece by the renowned Ramprastha Group, ideally situated in the well-developed Sector 37D, Gurugram. As a key component of the larger Ramprastha City integrated township, this project offers a harmonious blend of luxurious living and strategic connectivity along the Dwarka Expressway.
The expansive project features 15 residential towers, housing approximately 1,272 units designed for modern families. Offering a diverse range of configurations from spacious 2 BHK to opulent 4 BHK flats, with sizes spanning 1,310 sq ft to 2,390 sq ft, The Edge Towers caters to varied lifestyle needs. Significantly, the project was fully completed by November 2016, has obtained its **Occupancy Certificate (OC)**, and all units have been delivered, making it a well-established and **ready-to-move** residential community. It promises residents a comfortable and enriched living experience within a fully functional and vibrant environment.
Ramprastha The Edge Towers is a testament to quality residential development by the veteran Ramprastha Group, nestled in the strategic location of Sector 37D, Gurugram. This residential complex is a significant part of the self-sufficient Ramprastha City, offering a premium lifestyle with excellent access to the Dwarka Expressway.
Comprising 15 towering structures, the project features a total of approximately 1,272 apartments. It provides a wide selection of unit types, including efficient 2 BHK, comfortable 3 BHK, and expansive 4 BHK flats, with carpet areas thoughtfully designed between 1,310 sq ft and 2,390 sq ft. A key advantage of The Edge Towers is its completed status; the project was delivered by **November 2016** and holds its **Occupancy Certificate**, ensuring immediate possession and hassle-free living. Residents can enjoy a host of modern amenities and the benefits of a mature, well-maintained community that combines the tranquility of residential living with robust connectivity to Gurugram's commercial and recreational hubs.

| Unit Type | Approx. Saleable Area | Key Features | Status |
|---|---|---|---|
| 2 BHK Flats | 1310 sq ft - 1495 sq ft | Compact, Efficient Layouts, Ideal for Small Families/Professionals | Ready-to-Move (Resale) |
| 3 BHK Flats | 1700 sq ft - 2000 sq ft | Spacious Living, Multiple Balconies, Well-designed Interiors | Ready-to-Move (Resale) |
| 4 BHK Flats | 2300 sq ft - 2390 sq ft | Expansive Layouts, Larger Bedrooms, Servant Room Options, Premium Finishes | Ready-to-Move (Resale) |
Note: Specific unit sizes may vary. Availability is primarily in the resale market.
The floor plans at Ramprastha The Edge Towers are meticulously designed to maximize space and natural light, catering to the diverse needs of 2 BHK, 3 BHK, and 4 BHK apartments. Each unit provides a harmonious balance of aesthetics and functionality.
The layouts typically feature well-defined living and dining areas, generously sized bedrooms, modern kitchens, and multiple balconies that offer expansive views and serve as comfortable extensions of the living space. 2 BHK units are efficiently planned for compact living, while 3 BHK apartments offer more expansive rooms and often a study or utility area. The larger 4 BHK flats are designed for ultimate luxury, with grand living spaces, larger bedrooms, multiple attached bathrooms, and options for a dedicated servant room. The design ethos focuses on privacy, cross-ventilation, and optimal use of every square foot, ensuring a comfortable and upscale living experience for all residents.

Illustrative Floor Plan of Ramprastha The Edge Towers
Clubhouse: A well-appointed space for recreation and social gatherings.
Swimming Pool: Invigorating pool for leisure and fitness.
Gymnasium: State-of-the-art fitness center.
100% Power Backup: Uninterrupted electricity supply for all apartments and common areas.
Ample Parking: Dedicated multi-level parking facilities.
24x7 Security: Comprehensive security measures, including CCTV and manned guards.
Fire Safety Systems: Modern fire detection and suppression systems.
Landscaped Gardens: Lush green spaces and walking paths for residents.
Kids' Play Area: Safe and engaging zones for children.
Sports Facilities: Courts for various sports like basketball and badminton.
Jogging Track: Dedicated pathways for jogging and leisurely walks.
Professional Maintenance: Efficient property management services.

The Ramprastha Group is a venerable and highly respected name in the Indian real estate industry, boasting a rich legacy of over five decades. Since its inception, the group has been a pioneering force in shaping urban landscapes, particularly across Delhi-NCR and Gurugram.
With a diverse and extensive portfolio that spans residential, commercial, and integrated township developments, Ramprastha Group is synonymous with superior quality, architectural innovation, and a strong commitment to timely delivery. Their philosophy is centered on creating sustainable communities and delivering properties that offer both aesthetic appeal and practical functionality, enhancing the lifestyle of their residents. The group's projects are characterized by meticulous planning, robust construction standards, expansive green spaces, and a comprehensive array of modern amenities. Ramprastha Group's long-standing reputation for reliability, customer satisfaction, and excellence has firmly established it as a trusted and leading developer in the real estate market.