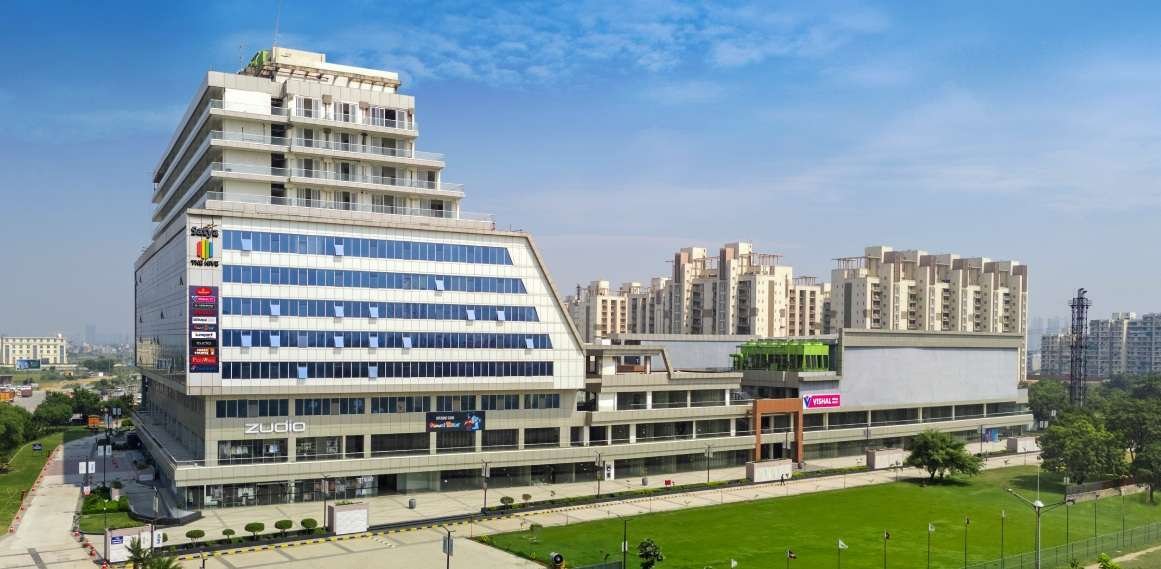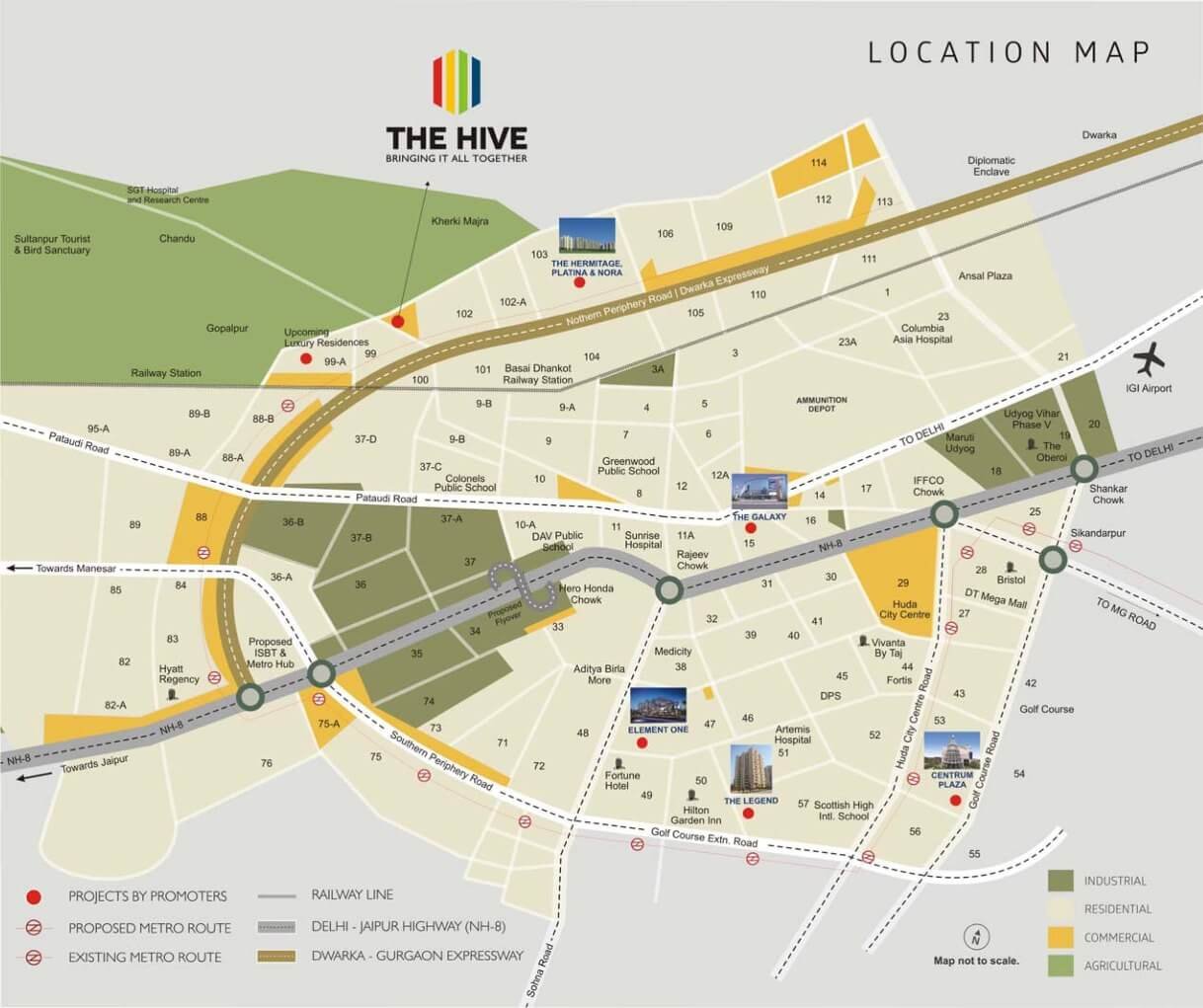
Satya The Hive is a state-of-the-art mixed-use commercial development strategically located in Sector 102, Gurgaon, right on the fast-developing Dwarka Expressway. Spread over approximately 6 acres of prime land, this modern project integrates retail shops, food courts, office spaces, and serviced studio apartments into one seamlessly designed ecosystem. Its architecture is contemporary and functional, crafted to attract high-end businesses, thriving eateries, and service brands, as well as professionals seeking fully-furnished living spaces within a commercial environment.
With a smart layout that ensures maximum footfall and visibility, Satya The Hive is ideal for retail showrooms, cafes, boutiques, medical clinics, and professional offices. The project boasts a central atrium-style layout with wide boulevards, escalators, multiple entry points, and extensive parking for both visitors and owners. Developed by the reputed Satya Group, known for quality and timely delivery, this property was completed in May 2022 and is now Ready to Move. It offers an exceptional investment opportunity for commercial property buyers and entrepreneurs looking to operate in one of Gurgaon’s most promising micro-markets.
The Hive is a modern commercial complex designed to meet the needs of businesses and urban professionals. It features Grade‑A office floors (3–7), ground and first floor retail outlets, fully furnished studio apartments (9–12), and a food court with diverse dining options.
The development includes multi‑level parking, 100% power backup, 24×7 security with CCTV, high‑speed elevators, escalators, and a smart waste management system—all intended to offer a seamless business and lifestyle experience.

| Unit Type | Size (sq.ft.) | Status |
|---|---|---|
| Retail (G+1) | 650–2,000 | Ready to Move |
| Offices (3–7) | 400–800 | Ready to Move |
| Studio Units (9–12) | 300–500 | Ready to Move |
24×7 Security & CCTV
Multi-level Parking
Power Backup
High-Speed Elevators & Escalators
Food Court & Dining Zones
High-Speed Internet Zones
Fire Safety Systems
Waste Management Systems


Satya Group is a premier real estate developer in NCR, known for delivering quality residences and commercial hubs with transparency and timely delivery. With over 40 years of experience, their landmark projects span residential, commercial, and plotted developments—including The Legend, The Hermitage, Element One, Centrum Plaza, and Satya The Hive.