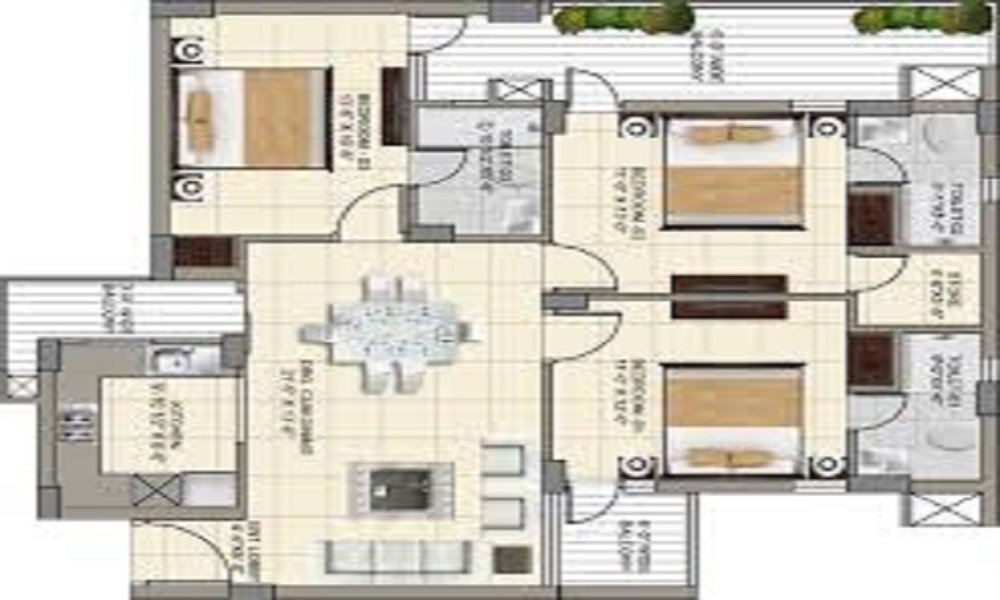
Sujjan Vihar is an established residential project developed by the Army Welfare Housing Organisation (AWHO), prominently located in Sector 43, Gurugram. This sector is renowned for its excellent connectivity and proximity to the Golf Course Road, offering a well-settled and desirable living environment.
The project comprises 6 well-structured towers, housing approximately 272 spacious apartments. It primarily offers 3 BHK and 4 BHK configurations, with unit sizes typically ranging from 1,400 sq ft to 2,000 sq ft. Sujjan Vihar is a fully ready-to-move community, having been delivered in 2005. It is recognized for its mature infrastructure, green surroundings, and a serene atmosphere, making it a preferred choice for those seeking a stable and comfortable home in a prime Gurugram location. The project is spread over approximately 10 acres, providing ample space for residents to enjoy.
Sujjan Vihar stands as a testament to quality construction by the esteemed Army Welfare Housing Organisation (AWHO), strategically positioned in Sector 43, Gurugram. This location offers the dual advantage of peaceful residential living combined with excellent access to Gurugram's bustling commercial and social hubs, especially along Golf Course Road.
The development consists of 6 robust towers, housing around 272 meticulously planned 3 BHK and 4 BHK apartments. These homes offer generous living spaces, with sizes ranging from approximately 1,400 sq ft to 2,000 sq ft. Having been delivered in 2005, Sujjan Vihar is a completely ready-to-move project, ensuring immediate occupancy without construction delays. The project is spread across a significant land area of about 10 acres, ensuring plenty of open spaces, dedicated amenities, and a well-maintained environment. It reflects AWHO's commitment to providing reliable and comfortable housing solutions, making it a sought-after address in this established sector of Gurugram.

| Unit Type | Approx. Saleable Area (sq ft) | Key Features | Current Status |
|---|---|---|---|
| 3 BHK Apartments | 1400 - 1650 | Spacious layouts, well-designed bedrooms, functional kitchen, multiple balconies. | Ready-to-Move (Resale) |
| 4 BHK Apartments | 1700 - 2000 | Larger living spaces, additional bedroom/study, modern kitchen, often with servant quarters. | Ready-to-Move (Resale) |
Note: Specific unit sizes may vary slightly. Availability is primarily in the resale market, and prices depend on current market conditions.
The floor plans at Sujjan Vihar are thoughtfully laid out to optimize space and provide a comfortable living experience for both its 3 BHK and 4 BHK apartments. Each design focuses on maximizing natural light and ventilation, ensuring a bright and airy ambiance.
A typical 3 BHK unit features a spacious living and dining area, three well-proportioned bedrooms, a practical kitchen, and usually multiple balconies. The 4 BHK units offer even more expansive living spaces, four comfortable bedrooms (including a master suite), a larger kitchen, and sometimes a dedicated utility or servant area. The layouts prioritize efficient space utilization, allowing for easy furniture placement and comfortable movement. The overall design emphasizes privacy while providing ample communal areas, making these homes suitable for families seeking a well-designed, established residence.

Illustrative Floor Plan of Sujjan Vihar
Clubhouse: A dedicated space for social gatherings and recreational activities.
Swimming Pool: A refreshing pool for relaxation and exercise.
Gymnasium: A well-equipped fitness center for residents.
Sports Courts: Facilities for various outdoor sports like basketball or tennis.
24x7 Power Backup: Ensures uninterrupted electricity supply.
24x7 Security: Comprehensive multi-tiered security system.
Parking: Ample covered and open parking facilities.
Landscaped Gardens: Beautifully maintained green spaces and open areas.
Kids' Play Area: Safe and engaging zones for children.
Jogging Track: Dedicated pathways for fitness enthusiasts.
The Army Welfare Housing Organisation (AWHO) is a premier government-backed organization dedicated to providing quality housing solutions primarily to serving and retired Indian Army personnel and their families. Established with the welfare of the armed forces in mind, AWHO has been instrumental in developing numerous residential projects across various cities in India.
AWHO projects are characterized by their unwavering commitment to quality construction, transparent processes, and timely delivery. They prioritize creating well-planned, secure, and amenity-rich communities that offer a comfortable living environment. Their developments typically feature robust infrastructure, expansive green spaces, and essential facilities, ensuring a high standard of living. With a legacy built on trust and service, AWHO stands as a reliable developer, consistently delivering on its promise of welfare-oriented housing.