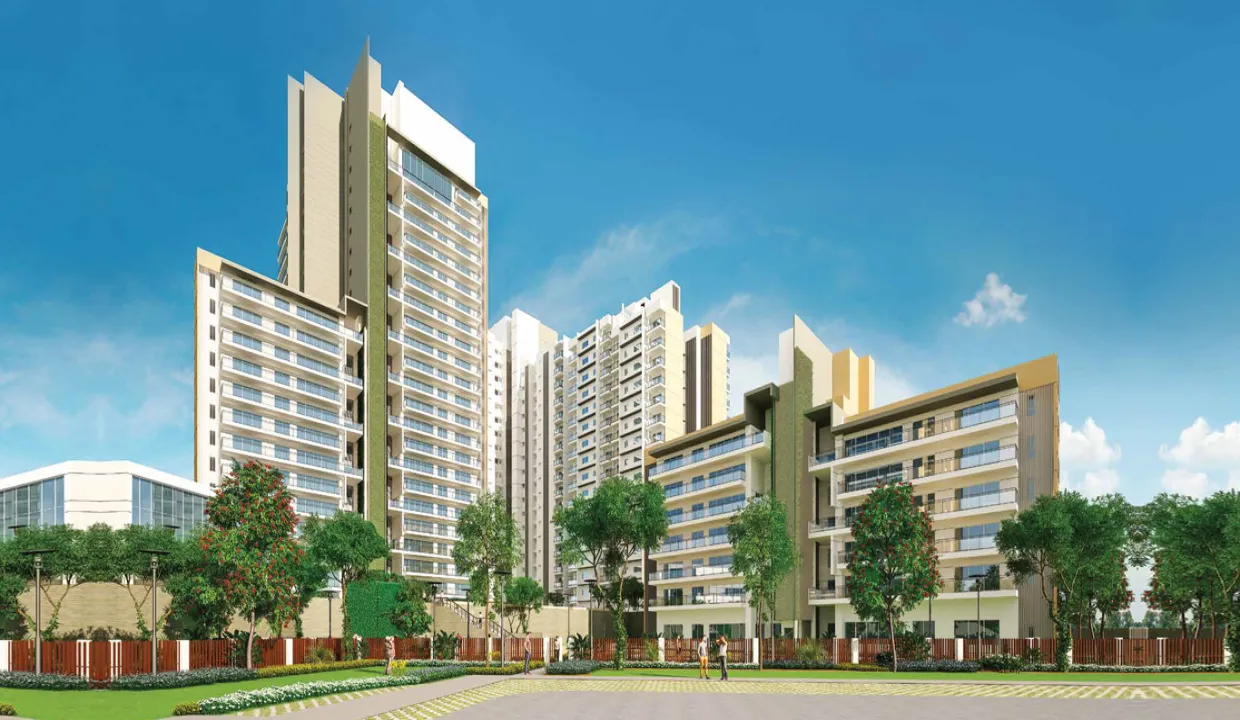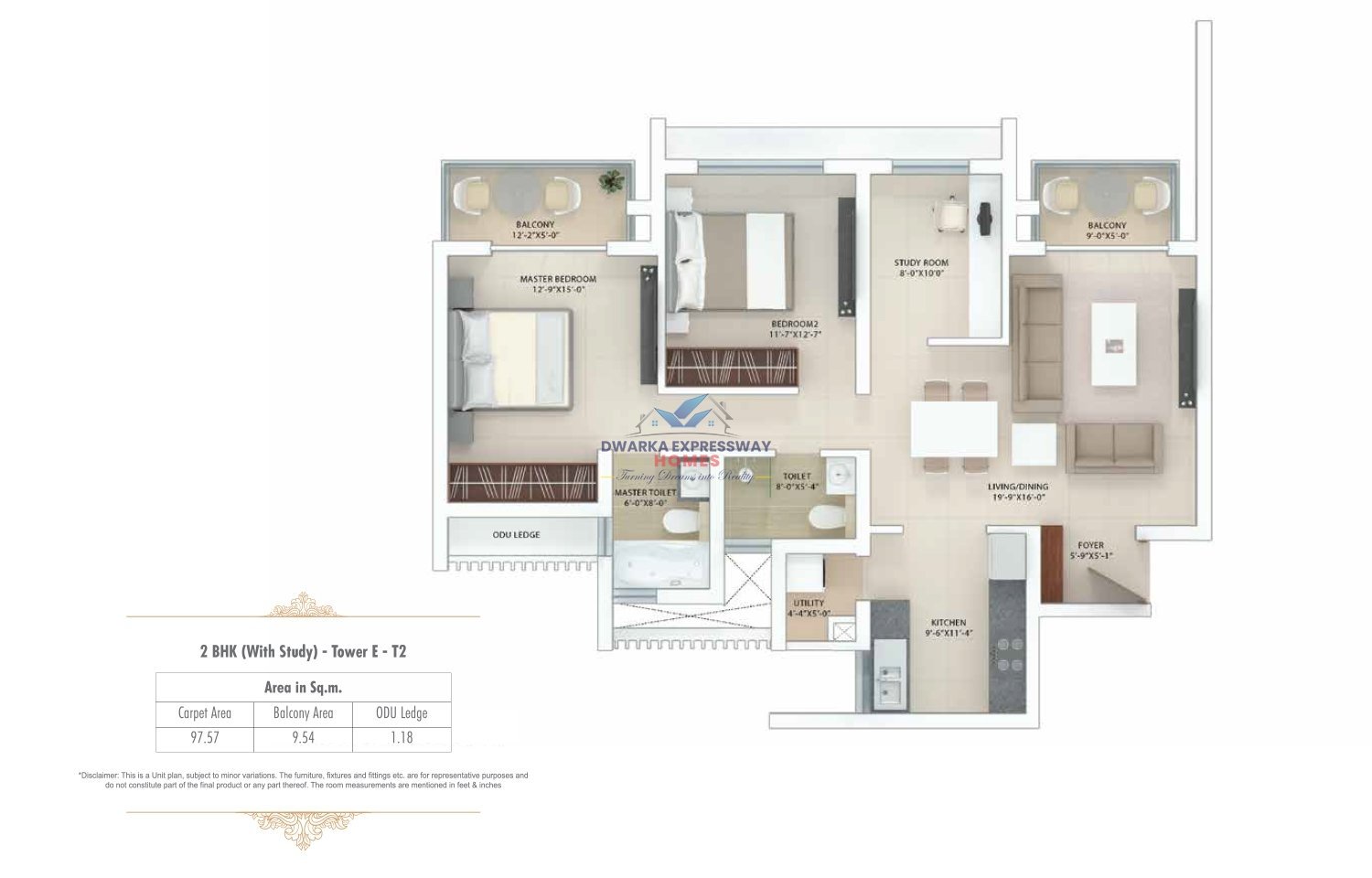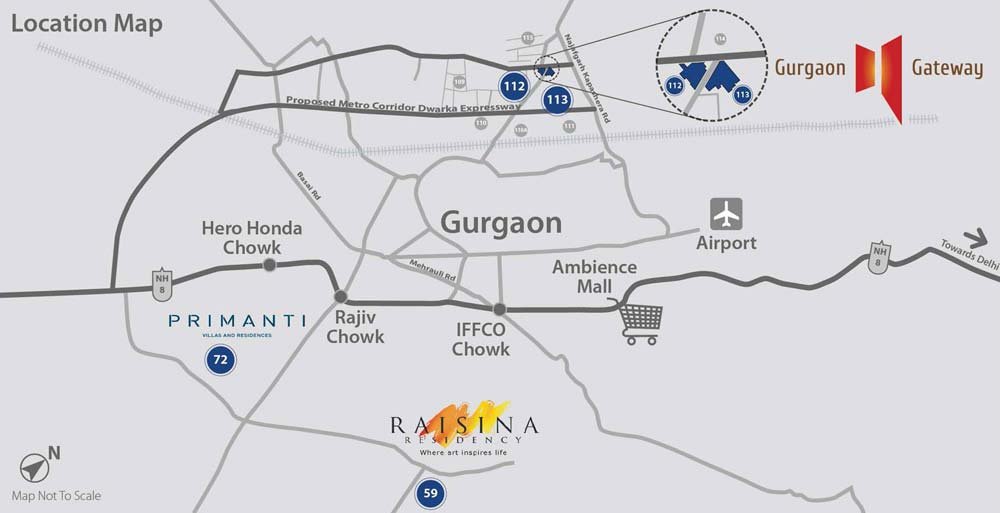
Tata Gurgaon Gateway is a premium residential development by Tata Housing, strategically located in Sector 112–113, Gurgaon, right off the rapidly developing Dwarka Expressway. Designed to provide urban luxury blended with serenity, the project stands as a landmark in the heart of New Gurgaon’s growth corridor.
Sprawled across approximately 9 acres, the development comprises 6 architecturally striking towers ranging from 18 to 24 storeys, housing a total of around 358 well-appointed units. With thoughtfully planned 2.5 BHK, 3 BHK, and luxurious penthouses, every residence at Tata Gurgaon Gateway is built to offer spacious layouts, natural ventilation, and breathtaking skyline views.
This Ready-to-Move project, which was completed and delivered around 2019, offers an unbeatable combination of location, connectivity, and world-class living. Its proximity to the upcoming Metro corridor, IGI Airport, and Delhi border makes it an ideal choice for both homebuyers and investors looking for premium real estate in Gurgaon.
Designed by Tata Housing, the project offers opulent 2.5 and 3 BHK apartments along with luxurious 3.5–4 BHK penthouses. Sizes range from 1,580 to 2,925 sq ft, designed with high ceilings, spacious layouts, and imported finishings.
Interiors feature elegant double-height lobbies, sun decks, large balconies, and top-tier materials—combining aesthetics with comfort.

| Unit Type | Size (sq.ft.) | Price (Approx) | Status |
|---|---|---|---|
| 2.5 BHK | 1,580 | ₹2.21 Cr onwards | Ready to Move |
| 3 BHK | 1,580–2,870 | ₹2.6 – 3.9 Cr | Ready to Move |
| 3.5–4 BHK Penthouse | 2,925+ | ₹4 – 4.7 Cr | Ready to Move |
Clubhouse
Swimming Pool
Gym & Fitness
Indoor/Outdoor Courts
Jogging & Cycling Tracks
24×7 Security
Power Backup
Children’s Play Area


Tata Housing is renowned for delivering quality residential projects across India with high standards, sustainability, and customer trust. Gurgaon Gateway reflects their commitment to timeless architecture, premium amenities, and an elevated living experience.