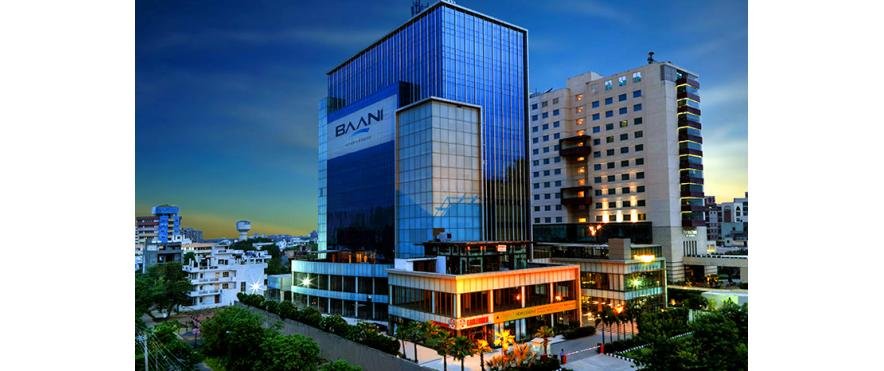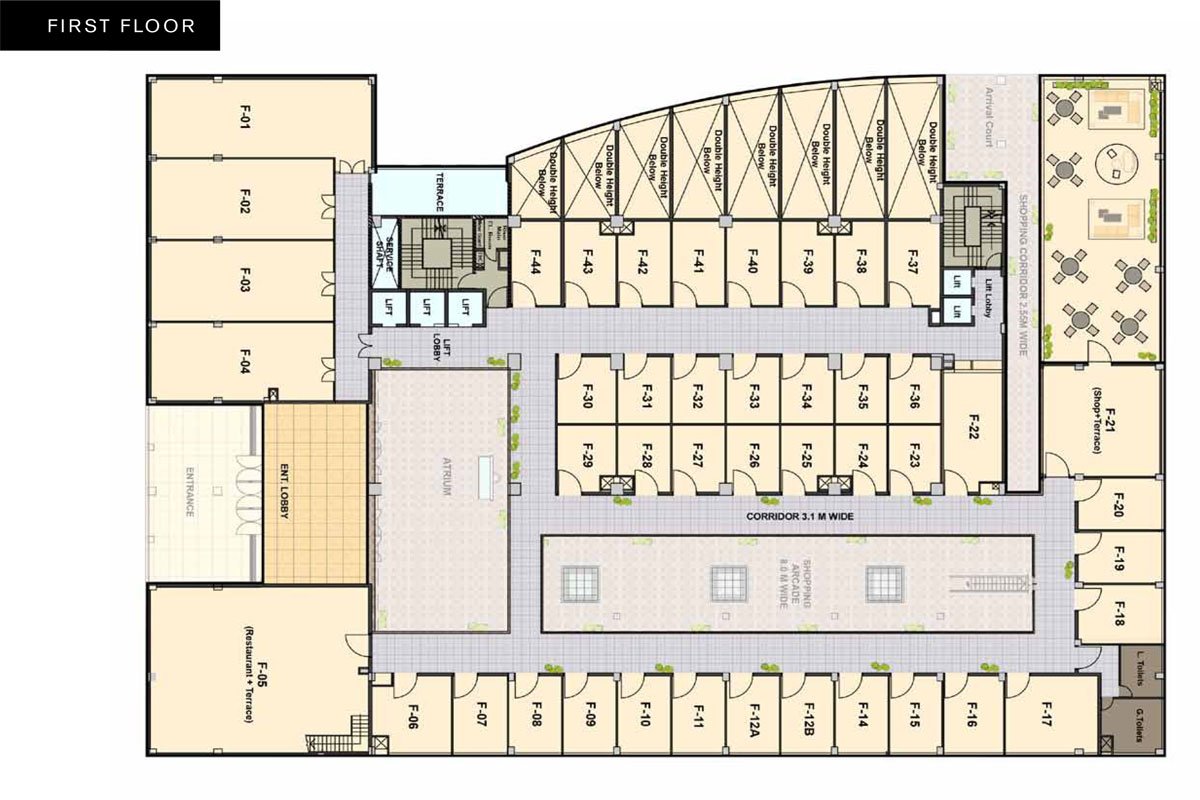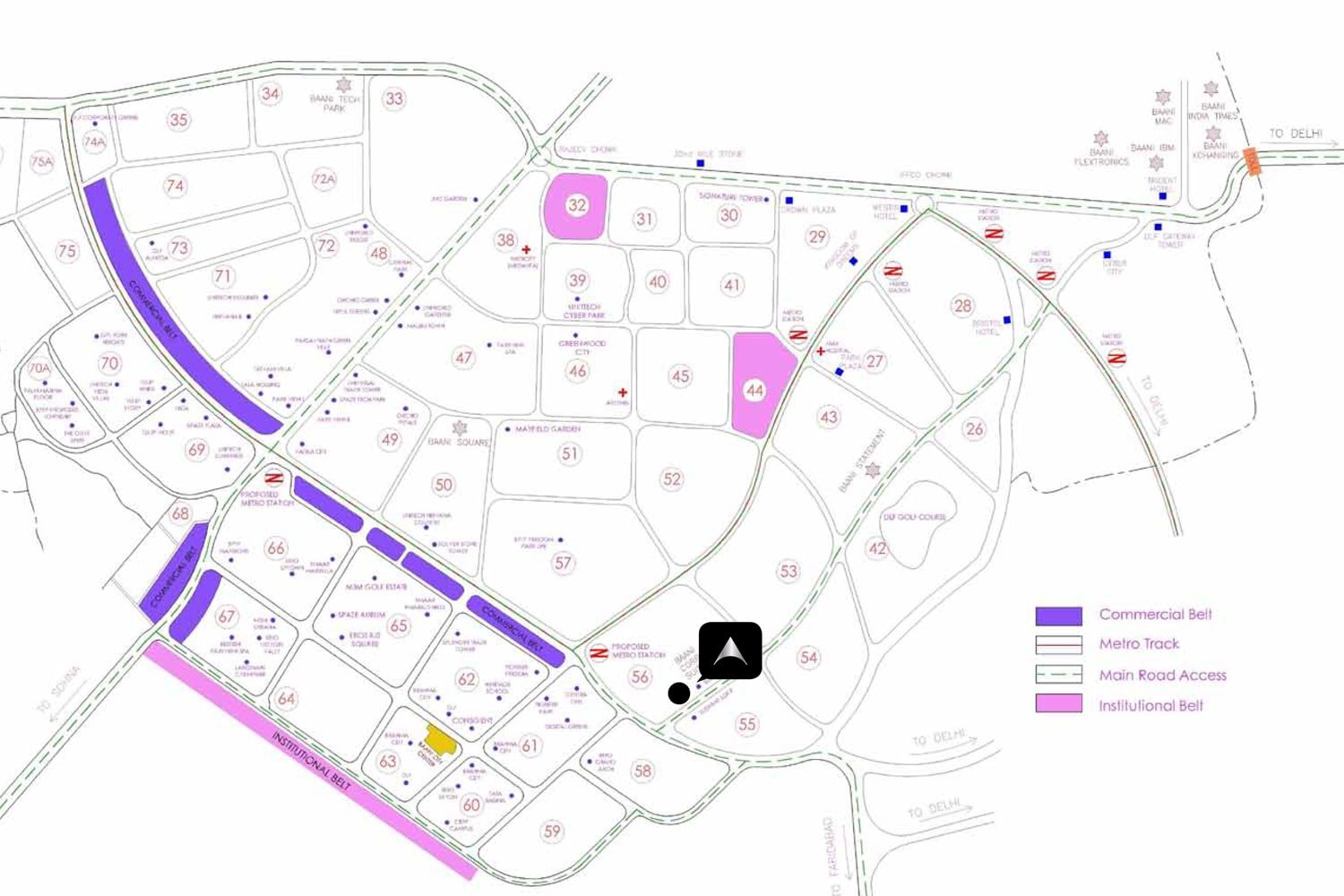
The Address One, developed by the esteemed Baani Group, is a state-of-the-art commercial development prominently located on Golf Course Road in Sector 56, Gurugram. This iconic project is a blend of premium office spaces and luxury retail outlets, catering to discerning businesses and high-end consumers.
Spanning a built-up area of approximately 250,000 sq ft, The Address One is meticulously designed across basement, ground, and 11 upper floors, providing a contemporary and sophisticated environment. Operational since around 2016, the project has quickly established itself as a preferred address for leading corporations and luxury brands, with multiple tenants already occupying its fully functional facilities. Its strategic location on the Golf Course Road ensures excellent visibility and connectivity, making it a highly desirable commercial destination for those seeking a premium business address in Gurugram.
The Address One is a signature commercial project by the Baani Group, strategically situated on the prestigious Golf Course Road in Sector 56, Gurugram. This development epitomizes modern commercial architecture, designed to offer a dynamic ecosystem for businesses and a high-end shopping experience.
With a total built-up area of approximately 250,000 sq ft, the structure comprises a basement, ground floor, and 11 floors above, dedicated to a harmonious mix of premium office spaces and luxury retail. The retail component on the lower floors provides a vibrant street-level presence, while the upper floors are meticulously designed for corporate offices, offering efficient and flexible layouts. Launched and operational since approximately 2016, The Address One has attracted a diverse tenant base, showcasing its appeal as a fully integrated and highly functional commercial hub. Its location on the 90-meter wide main Golf Course Road ensures high visibility and easy access, making it a landmark destination for businesses seeking a prominent presence in Gurugram's bustling corporate landscape.

| Unit Type | Approx. Area (Built-up / Saleable) | Key Features | Status |
|---|---|---|---|
| Luxury Retail Shops | Variable (typically 200 - 1000+ sq ft) | Ground & Upper Floor Shops, High Visibility, Wide Frontage, High Ceiling Retail Shops | Operational / Resale & Lease Available |
| Premium Office Spaces | Variable (typically 1,000 - 16,667 sq ft per floor plate) | Modern Workspaces, Flexible Layouts, Raw/Furnished Options, Corporate Environment | Operational / Resale & Lease Available |
Note: Specific unit sizes and configurations for retail and office spaces vary based on availability in the resale and leasing market. Typical floor plate size for offices is around 16,667 sq ft.
The site plan of The Address One is meticulously designed to optimize the functionality and aesthetic appeal of a premium commercial complex. It cleverly integrates luxury retail and premium office spaces within a unified yet distinct structure.
The development's strategic placement on the Golf Course Road ensures maximum frontage and visibility for the luxury retail outlets on the ground and lower levels. The architecture provides a refreshing and sophisticated experience for shoppers. The office spaces are positioned on the upper floors, offering a serene and efficient work environment, detached from the retail bustle. The site plan incorporates efficient vehicular movement, with designated entry/exit points and a robust three-tier parking system (basement and surface parking) to accommodate both tenants and visitors. Landscaped areas and open spaces are integrated to enhance the visual appeal and provide a pleasant environment. The design facilitates seamless movement between different functional zones, creating a vibrant and self-contained commercial hub on one of Gurugram's most prestigious addresses.

Illustrative Site Plan of The Address One
Luxury Retail Outlets: High-end shops and showrooms.
Premium Office Spaces: Modern and flexible work environments.
Ample Parking: Multi-level and surface parking facilities.
100% Power Backup: Uninterrupted electricity supply.
24x7 Security: Manned security and CCTV surveillance.
High-Speed Lifts: Multiple elevators for swift movement.
Central Air Conditioning: Climate control throughout the building.
Professional Maintenance: Dedicated staff for facility management.
High-Speed Internet: Pre-wired for seamless connectivity.
Cafeteria/Food Court: Diverse F&B options within the complex.
Fire Safety Systems: Advanced fire detection and suppression.
Landscaped Areas: Green spaces enhancing the overall ambiance.
Disabled Friendly: Accessible design and infrastructure.
EV Charging Points: Provision for electric vehicle charging.

The Baani Group is a distinguished and pioneering force in the Indian real estate industry, with a rich legacy spanning over three decades since its inception in 1981. Evolving from its origins in fashion design, the group has diversified extensively into real estate development, project management, facility management, and hospitality, consistently setting benchmarks in luxury and functionality.
Baani Group is renowned for its innovative architectural designs and commitment to delivering projects that blend aesthetic appeal with practical utility. They have successfully completed over 15 projects encompassing more than 2 million sq ft and have an additional 1.5 million sq ft currently under development. The group has forged impressive partnerships with globally recognized brands such as Hilton Hotels, IBM, Aviva, Hyundai, Oriflame, Wyndham Hotels, and Grohe, reflecting their expertise across diverse asset classes including IT, commercial complexes, mixed-use developments, and hospitality. Their unwavering focus on quality construction, strategic location selection, and unwavering dedication to customer satisfaction solidifies the Baani Group's reputation as a trusted and leading developer in shaping Gurugram's modern urban landscape.