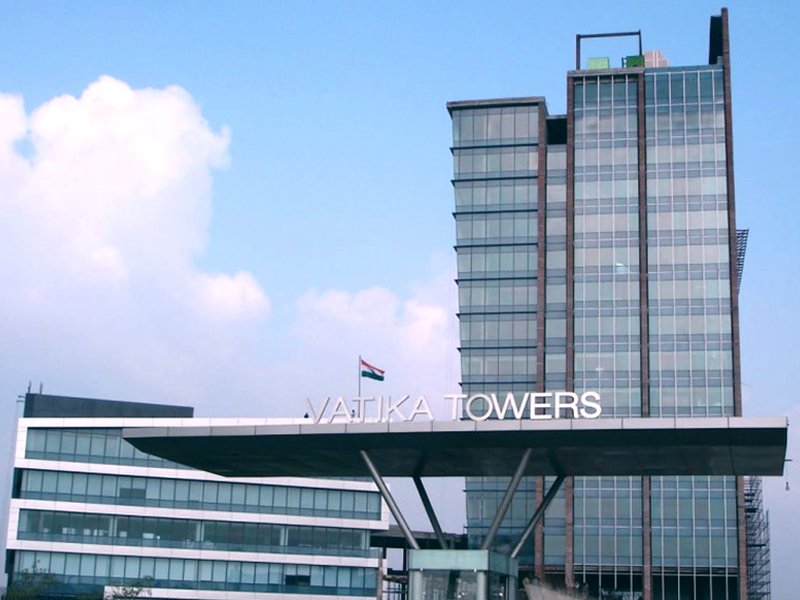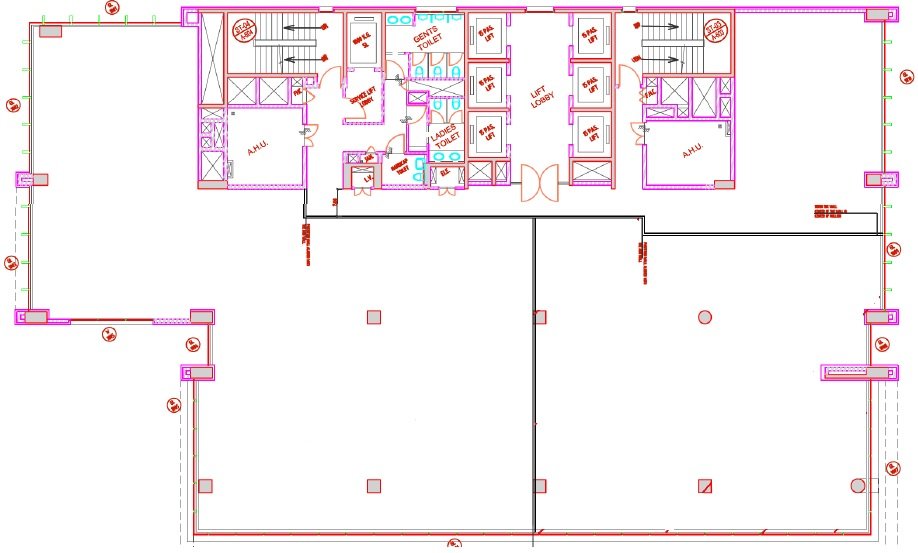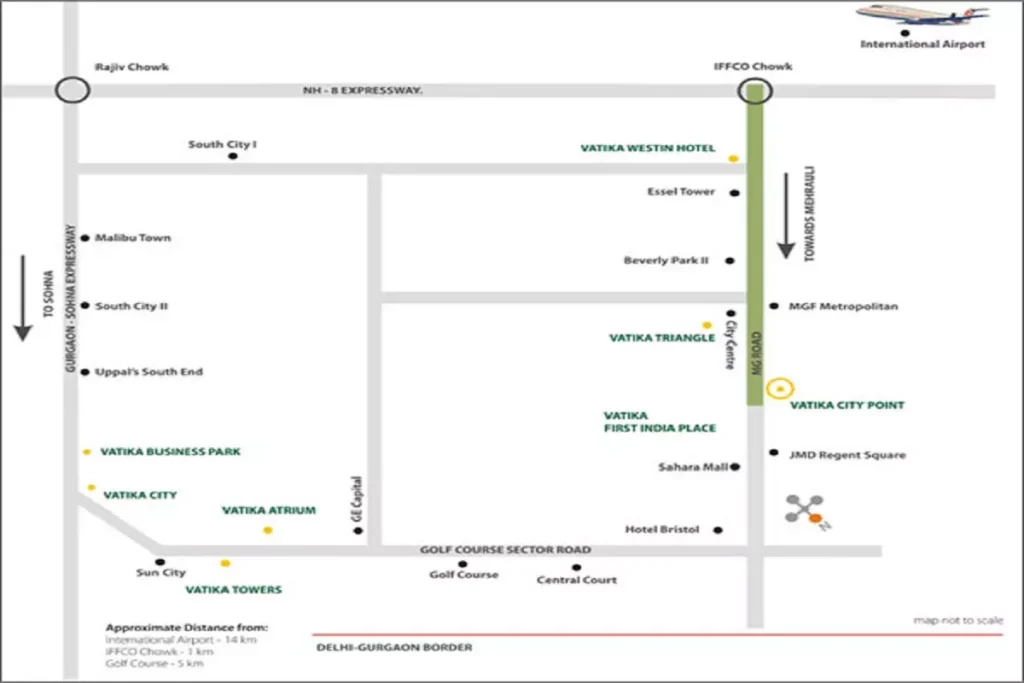
Vatika Towers is a landmark commercial development located in Sector 54, Golf Course Road, Gurgaon. Completed in 2008, this LEED Platinum certified building spans approximately 6.89 acres and comprises two towers with G+15 floors each. Designed by the renowned architectural firm Studio U+A of New York in collaboration with Spazzio Design Architecture, Vatika Towers offers premium office spaces equipped with modern infrastructure and amenities.
Strategically situated near the Sector 54 Chowk Metro Station, Vatika Towers provides excellent connectivity to major business hubs, residential areas, and essential services, making it an ideal location for multinational companies and financial institutions.
Vatika Towers stands as a testament to modern architectural excellence and sustainable design. The complex features two towers connected by a central atrium, offering a total built-up area of over 3.5 lakh sq. ft. The office spaces range from 500 sq. ft. to 5,000 sq. ft., catering to diverse business requirements.
The building is equipped with state-of-the-art facilities, including central air conditioning, high-speed elevators, and advanced security systems. The design emphasizes natural light and open spaces, creating a conducive environment for productivity and collaboration.

| Type | Area (Sq. Ft.) | Status |
|---|---|---|
| Office Space | 500 - 5,000 | Ready to Move |
| Floor Plate | 16,000 - 34,000 | Ready to Move |
The site plan of Vatika Towers showcases a well-thought-out layout with two towers connected by a central atrium. The design incorporates landscaped open areas, pedestrian pathways, and designated parking zones, ensuring seamless movement and accessibility throughout the complex.
The integration of green spaces and modern infrastructure reflects Vatika Group's commitment to creating sustainable and user-friendly commercial environments.

High-Speed Internet
Cafeteria & Restaurants
Ample Parking Space
24×7 Security

Vatika Ltd. is one of India’s leading real estate developers, known for delivering high-quality residential, commercial, and township projects that reflect modern lifestyles and sustainable planning. Established in the late 1990s, Vatika has built a solid reputation through its commitment to innovation, transparency, and long-term value creation for stakeholders.
With a portfolio spanning over 35 million sq. ft. of delivered and ongoing projects, Vatika has transformed the urban landscape of NCR through landmark developments like Vatika India Next, Vatika Business Park, Vatika City, Vatika Towers, and many more. Each project is designed with a user-centric approach, incorporating green building principles, smart technology, and best-in-class amenities.
The group’s commercial ventures are especially popular among MNCs and large enterprises for their prime locations, scalable architecture, and LEED-certified green campuses. With an eye on the future, Vatika continues to innovate in the realms of smart urban planning and environmentally responsible construction, making it a trusted name in India's real estate sector.