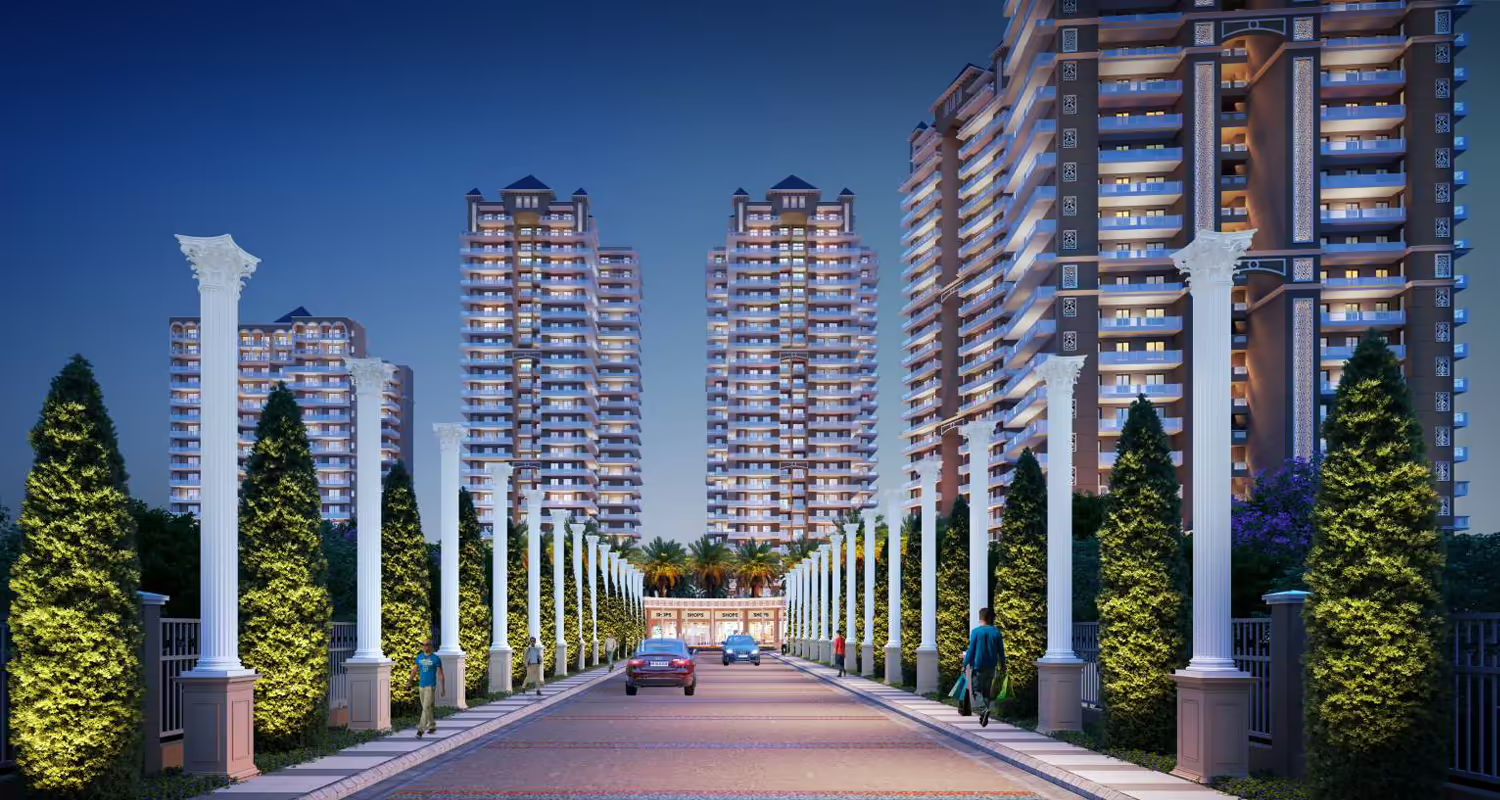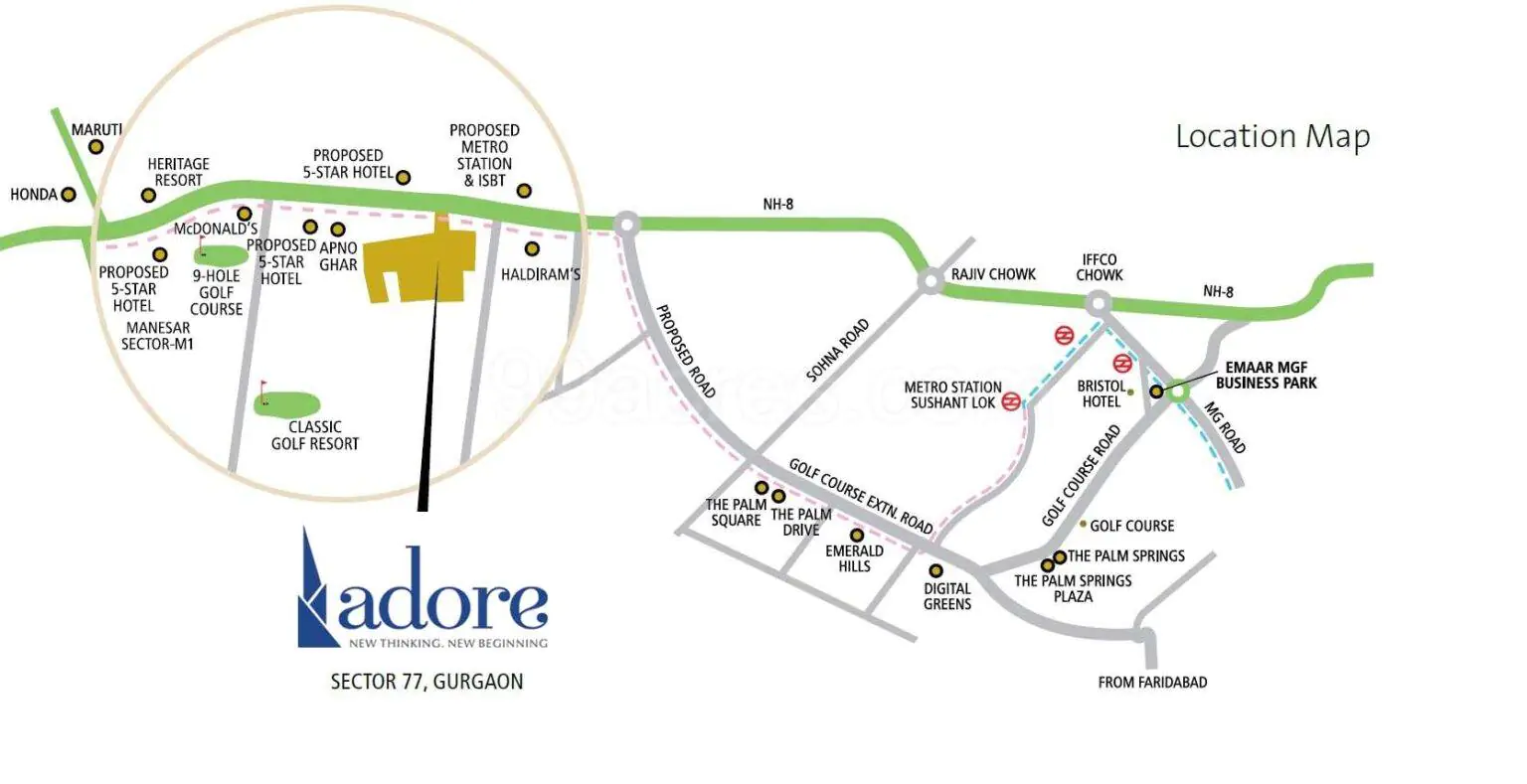Adore The Select Premia is an upcoming ultra-luxury residential project located at New Golf Course Road, Sector 77, Gurgaon, developed by the reputed Adore Group. Spread across 10.20 acres of prime land, this project offers a lavish lifestyle for modern homebuyers.
Luxurious Residences: The project features thoughtfully designed 2BHK, 3BHK, 3.5BHK, and 4BHK residences with apartment sizes ranging from 1875 sq.ft. to 2800 sq.ft., ensuring ample living space and premium finishes throughout.
Prime Address: Located in the heart of Sector 77, Gurgaon, the project offers seamless connectivity to the New Golf Course Road and other major city hubs, making it a highly sought-after location for urban living.
Elegantly Designed Interiors: Every home is crafted with attention to detail, utilizing every corner efficiently while maintaining a premium aesthetic appeal. The homes are a perfect blend of elegance, comfort, and space optimization.
Green and Peaceful Living: Surrounded by acres of lush greenery and wide-open landscapes, the project creates a serene environment for its residents. The peaceful surroundings promote a healthy and relaxed lifestyle.
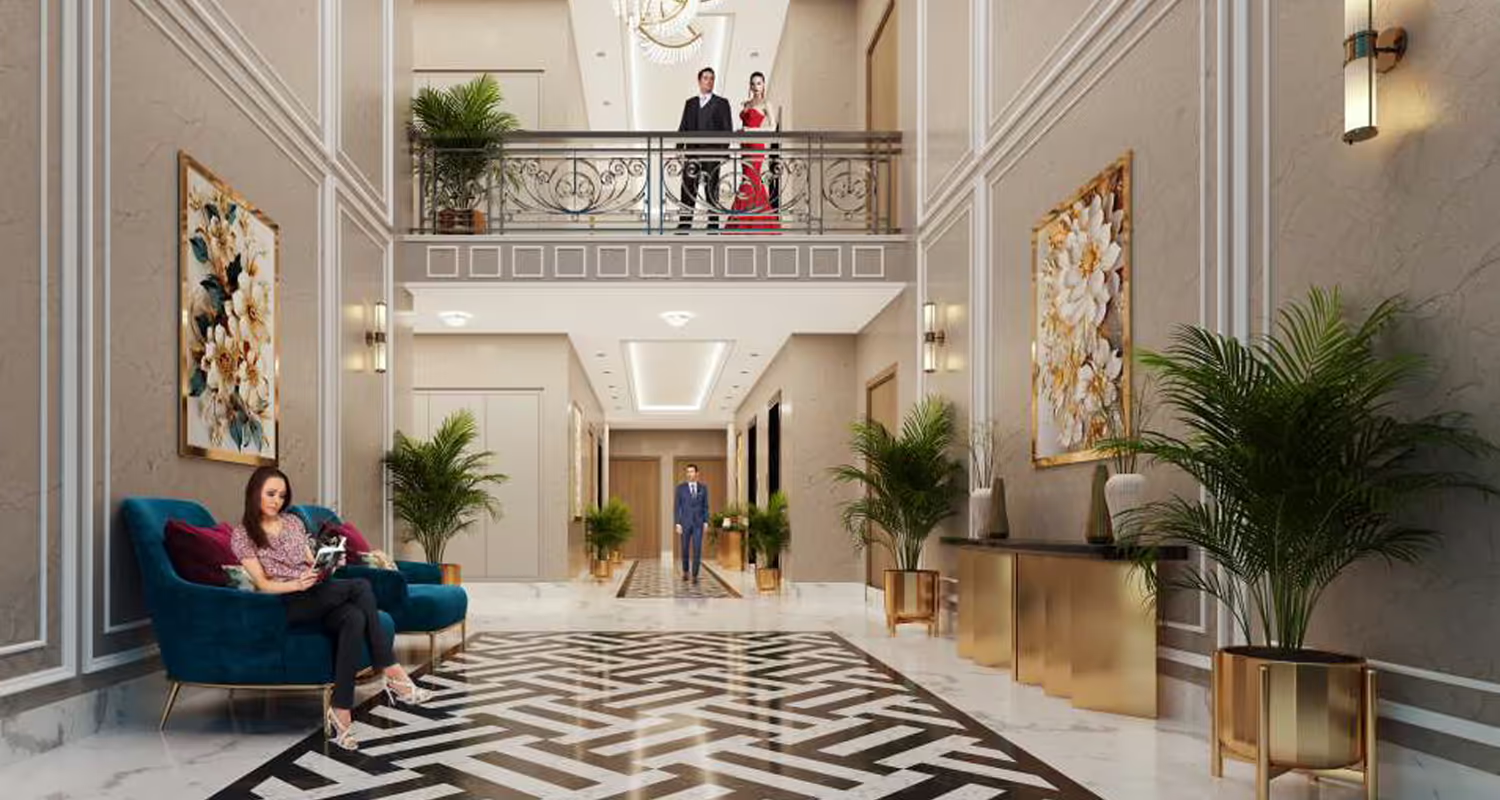
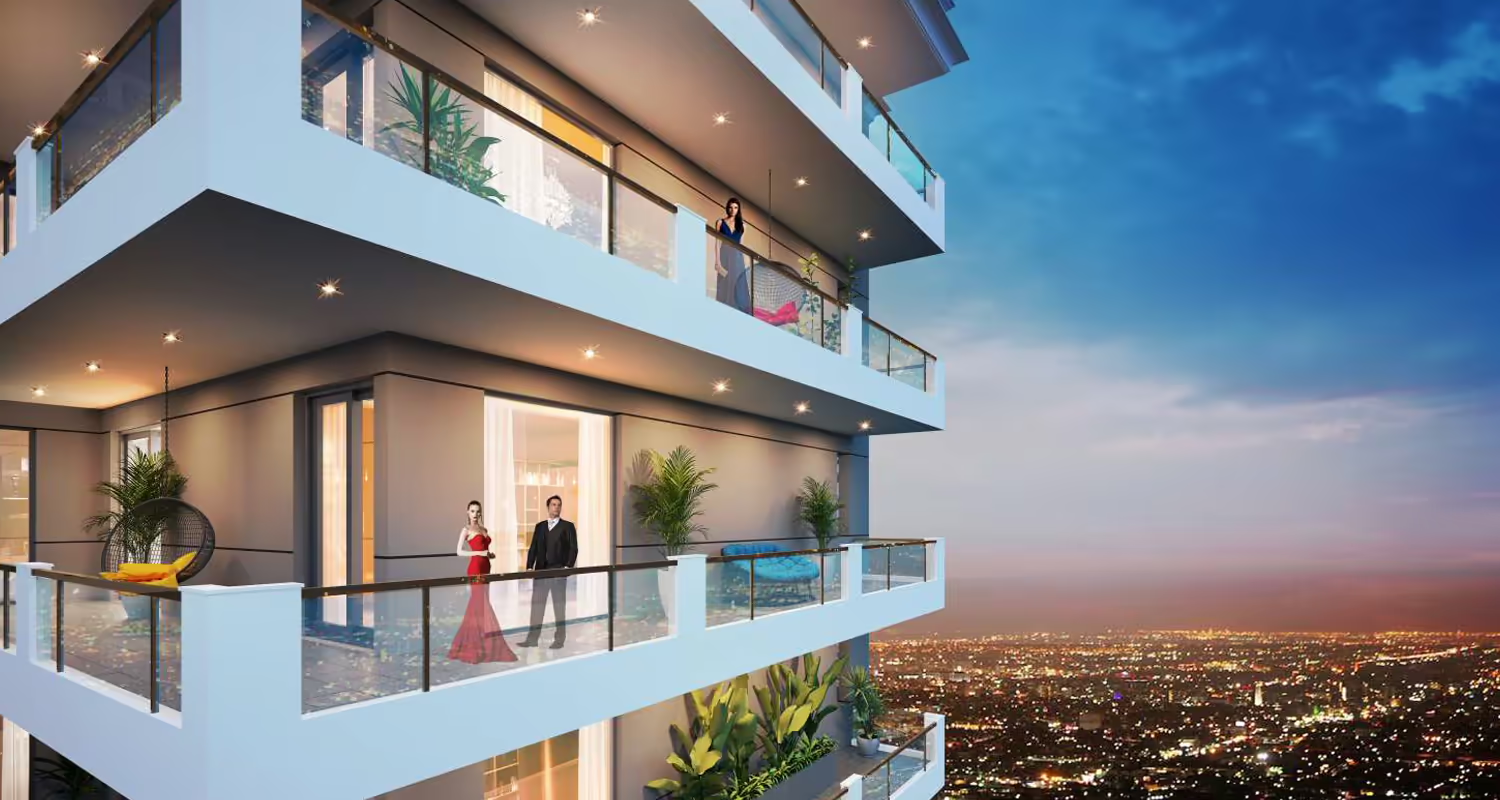
| Type | Carpet Area | PRICE |
|---|---|---|
| 3 BHK + Servant's Room | 2000 SQ.FT Onwards | Call For Price |
| 4 BHK + Servant's Room | 2500 SQ.FT Onwards | Call For Price |
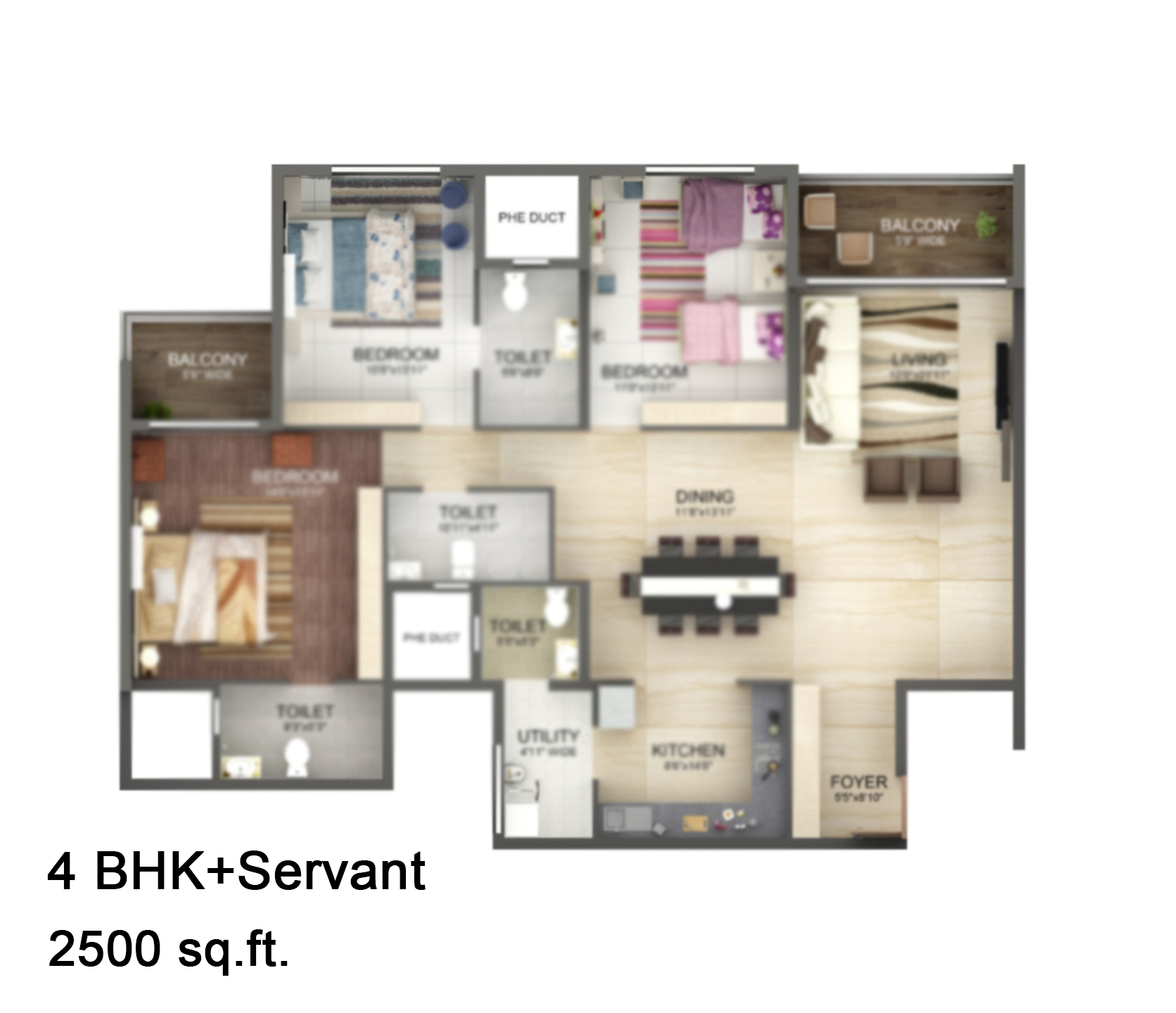
Equipped Gym
Gated Community
Luxury Club House
Swimming Pool
AC Lobbies
Parks
Landscaped Greens
Dedicated Kids Zone
