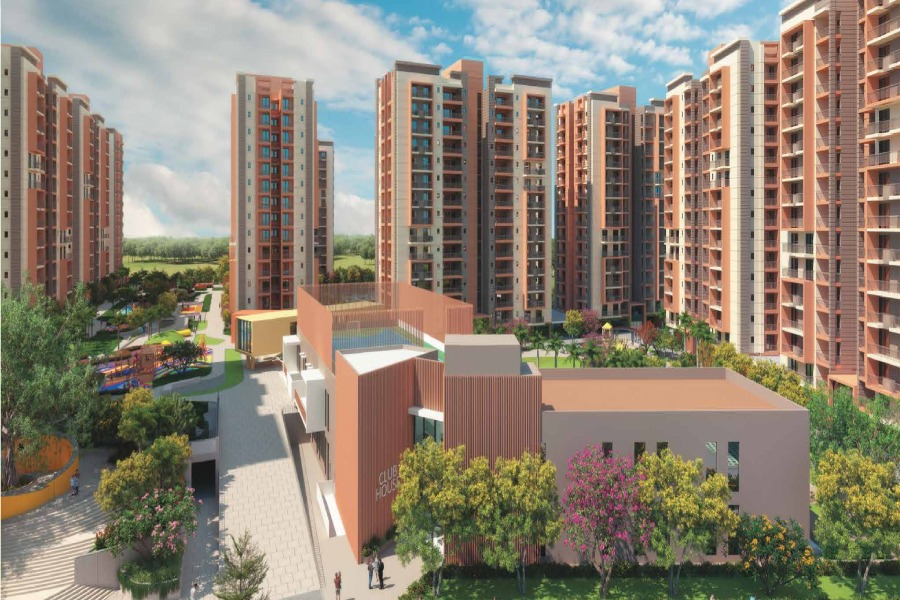Experience ultra-luxury living inspired by Japanese elegance at Central Park Bellavista Towers, Sector 48, Gurgaon.
Central Park Bellavista Towers is a newly launched residential project nestled within the prestigious Central Park Resorts in Sector 48, Gurgaon. Designed to reflect the finest aspects of Japanese luxury, this project offers fully-furnished studio and 1 BHK apartments that redefine urban sophistication.
Every detail of Bellavista Towers embraces the essence of modern Japanese living—minimalistic, serene, and efficient. The interiors and amenities are curated to offer a 5-star lifestyle, making each day feel like a personal retreat. With an emphasis on high-quality materials, smart space planning, and cultural harmony, these homes are a perfect blend of comfort and class.
Residents will enjoy access to exclusive concierge services, providing personalized assistance and convenience at their fingertips. Whether you're a corporate professional or a globe-trotting individual, these luxury service apartments offer a hassle-free lifestyle with hotel-like comfort.
Building on the success of “The Room,” Central Park’s previous acclaimed project, Bellavista Towers aims to elevate your living experience through world-class amenities, impeccable services, and intelligent design. It is an ideal choice for singles, working professionals, and modern nuclear families.
If you're looking for a premium address in Gurgaon that offers unmatched luxury and seamless connectivity, Central Park Bellavista Towers at Sector 48 is a distinguished opportunity to invest in a lifestyle that's truly elevated.















