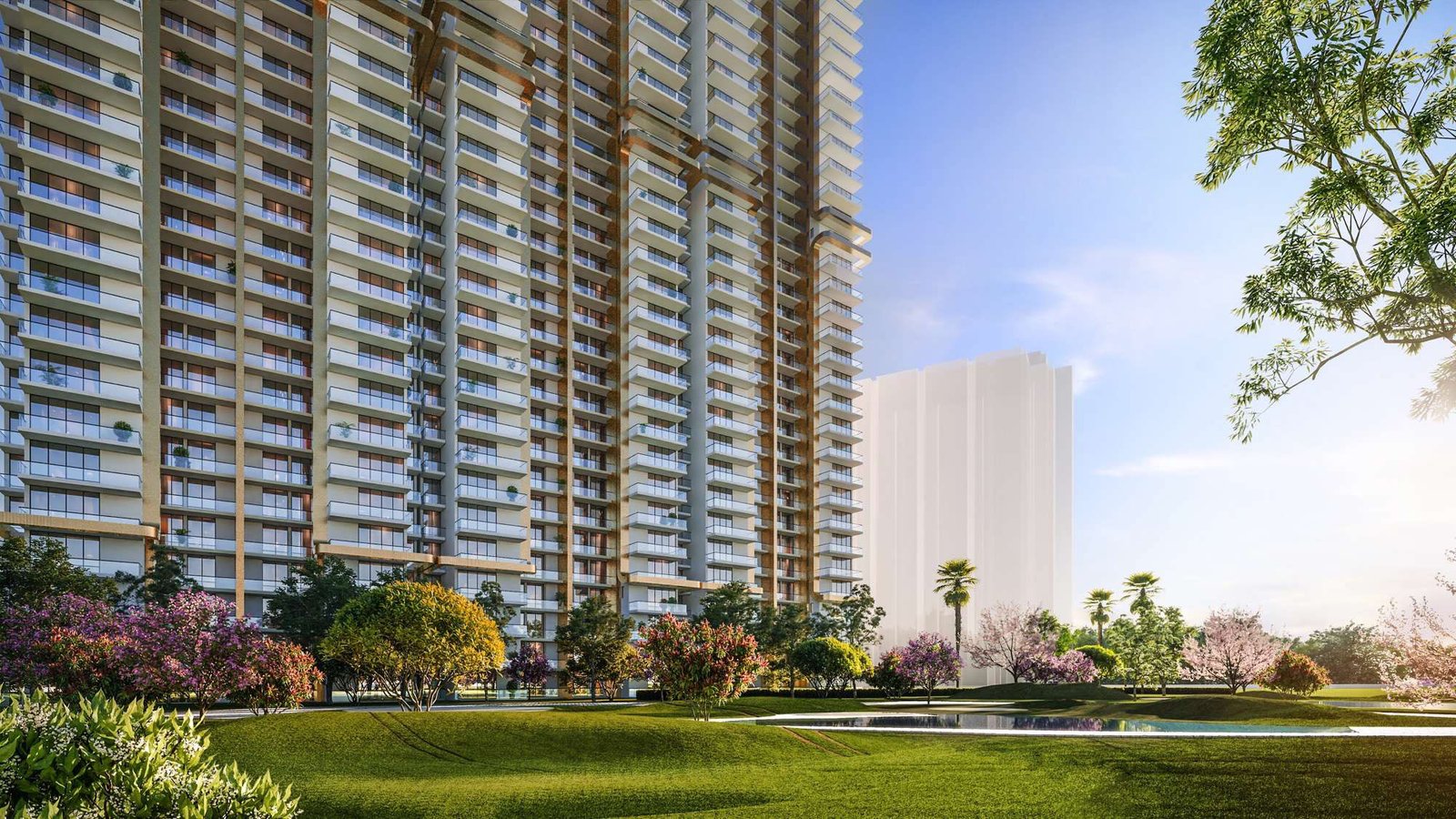

Sector 113, Bajghera, Gurugram, Haryana, India
M3M Capital, Sector 113, Gurugram is a luxurious high-rise residential development by the renowned M3M Group, setting new benchmarks in urban living along the thriving Dwarka Expressway. Sprawled across 17 acres, this premium community brings together modern architecture, expansive green landscapes, and an unmatched lifestyle experience.
M3M Capital offers thoughtfully designed 2.5 BHK and 3.5 BHK residences that blend aesthetics with functionality. These homes feature well-planned layouts, large balconies, anti-skid flooring, and spacious interiors to ensure optimal comfort and smart space utilization. Crafted for discerning homeowners, each apartment promises elegance, durability, and superior finishes.
This iconic address boasts a wealth of amenities designed to foster holistic living. From a lavish clubhouse and dedicated wellness zones to sports arenas like tennis courts, badminton courts, swimming pools, and mini basketball courts, every corner is curated for recreation and rejuvenation. A vast central green area spread over 8–9 acres features walking trails, a yoga deck, amphitheater, skating rink, cycling tracks, and serene seating plazas.
M3M Capital Sector 113 is designed to maximize light, ventilation, and privacy with most residences being three-side open. The towers are strategically positioned to provide uninterrupted views of the beautifully landscaped surroundings and to ensure a sense of openness across the community.
Nestled at a prime location on Dwarka Expressway, this address offers seamless connectivity to IGI Airport, NH-8, Delhi Border, and major hubs of Gurugram. The proximity to the Diplomatic Enclave, International Convention Centre, top educational institutions, hospitals, banks, and shopping zones makes M3M Capital a highly desirable investment for both end-users and investors.
M3M Capital isn’t just a place to live—it’s a lifestyle destination. Backed by the legacy of M3M Group, this project is your gateway to luxury living and future-ready investment in the heart of Gurugram.
| UNIT TYPE | AREA (SQ.FT) |
|---|---|
| 2 BHK + STUDY | 1310 Sq.Ft. |
| 3 BHK + STUDY | 1665 Sq.Ft. |
| 4 BHK + STUDY | 2050 Sq.Ft. |
| 4 BHK + STUDY | 2249 Sq.Ft. |
Booking Amount – 5 Lac
Cheque in favour of "UBPL M3M CAPITAL"
OTHER CHARGES
POSSESSION CHARGES
Rs 250/- per sqft

