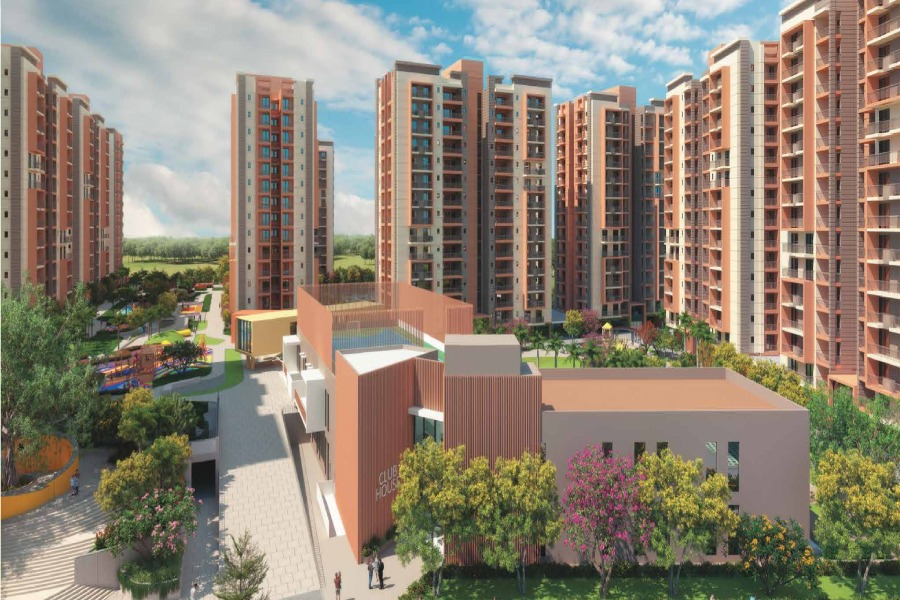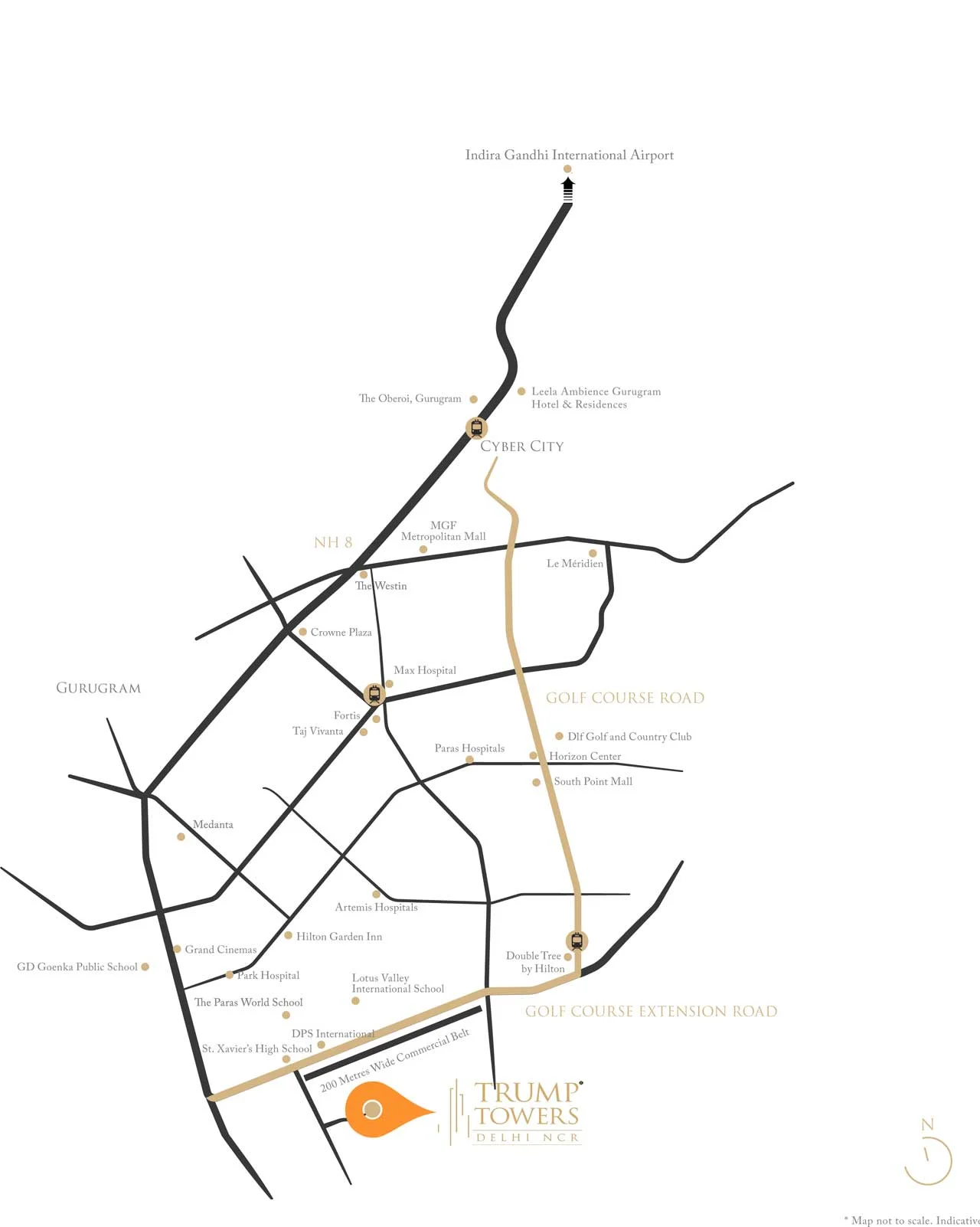Experience iconic ultra-luxury living at Trump Towers Gurgaon, a global symbol of elegance and prestige in Sector 65, Golf Course Road Extension.
Trump Towers Gurgaon is a landmark residential development by the renowned Trump Organization and Tribeca Developers, located in the heart of Sector 65, Golf Course Extension Road, Gurgaon. Rising majestically to 650 ft, this exclusive project features twin glass-clad towers offering expansive 3 and 4 BHK duplex apartments that range from 3,500 sq.ft. to 6,000 sq.ft.
The moment you step into Trump Towers, you're captivated by the signature glass façade and striking architectural design. Crafted in collaboration with globally acclaimed consultants like Morphogenesis, Matteo Nunziati, and SCAPE, every aspect of the project reflects world-class luxury, meticulous detail, and timeless sophistication.
Residents of Trump Towers enjoy an unparalleled lifestyle with an array of premium private services such as 24/7 doorman and concierge, on-call chef, dry cleaning and laundry, full catering, pet and plant care, on-call nurse, kids club with childcare and babysitting, valet parking, and personal fitness trainers—redefining urban luxury and convenience.
As the largest Trump project in Delhi NCR, this iconic development redefines the skyline of Gurgaon. Spanning across a prime 60-acre address on Golf Course Extension Road, Trump Towers is a symbol of elite living for those who seek status, substance, and style in every square foot.
Whether you're a global citizen, corporate leader, or luxury connoisseur, Trump Towers Gurgaon offers a truly unmatched living experience and an extraordinary opportunity to own a home that reflects your success and stature.
















