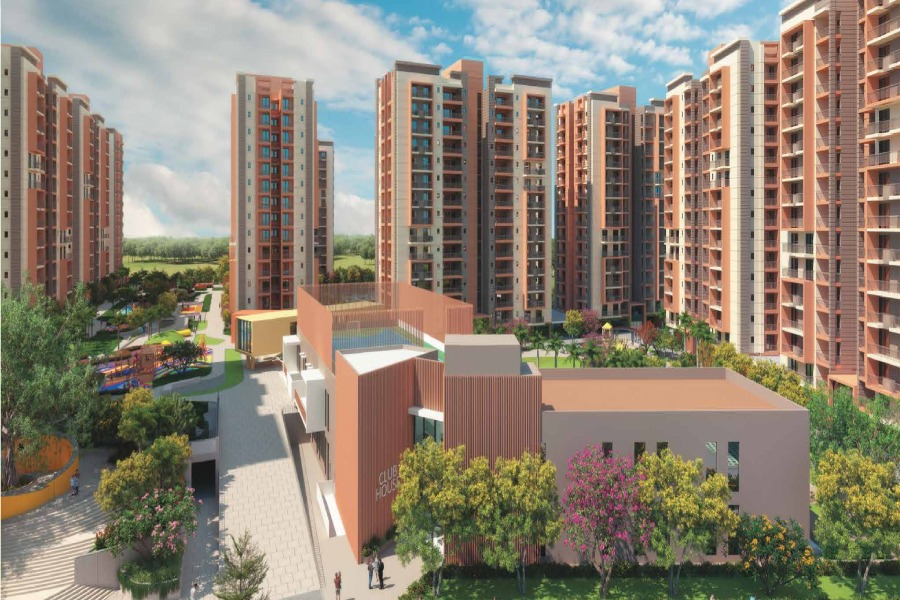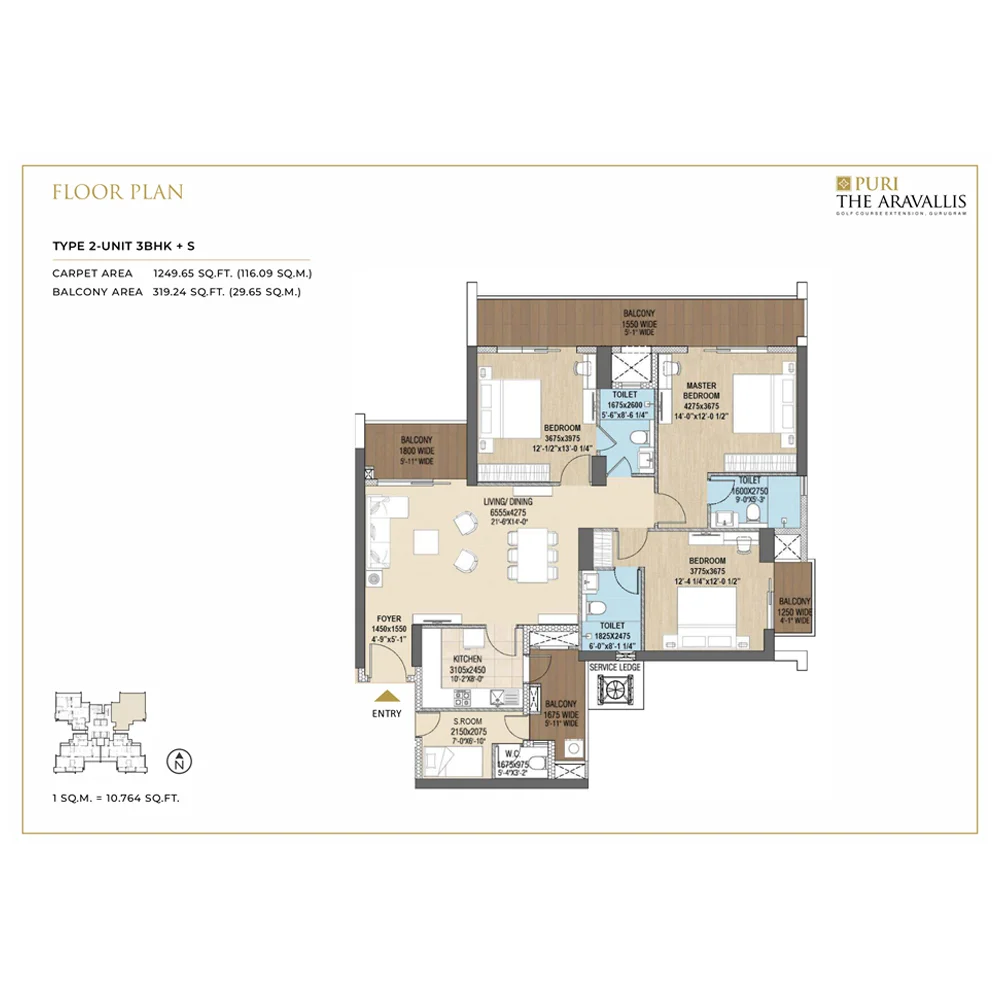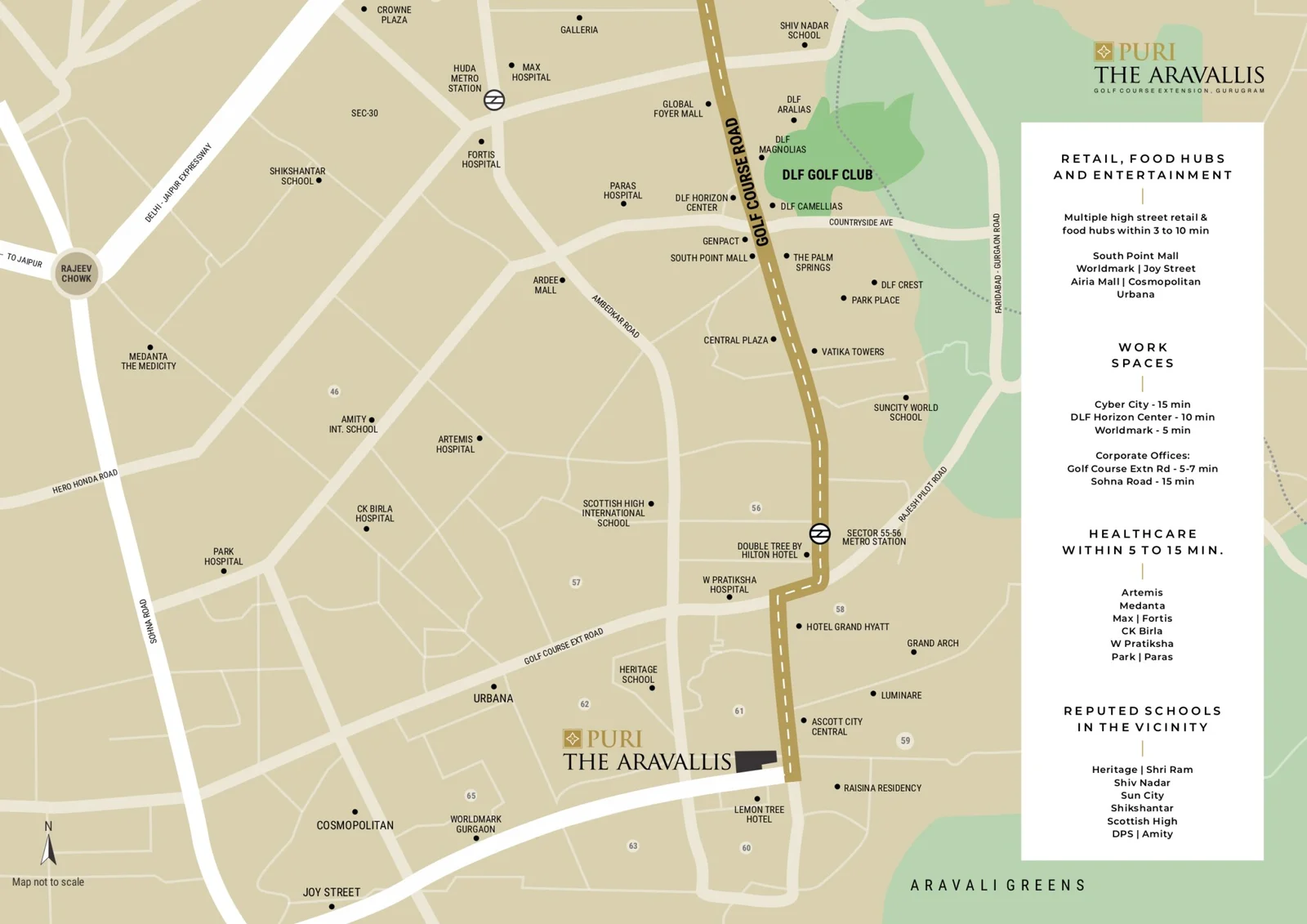CONSTRUCTION LINKED PAYMENT PLAN
| Payment Plan Schedule | |
|---|---|
| With application form | As applicable Rs. 15 Lacs for 3BHK + S Rs.20 Lacs for 4BHK + S |
| Within 45 days of application | To complete 10% of total sale consideration (less amount paid with application). |
| Within 150 days of application | 7.5% of total sale consideration |
| Start of excavation / within 300 days of application | 7.5% of total sale consideration |
| SCHEDULE | PERCENTAGE OF PAYMENT |
| Payment as detailed above | 25% |
| Start of ground floor level | 10% |
| Completion of 15th floor roof slab | 10% |
| Completion of 30th floor roof slab | 7.50% |
| Completion of 40th floor roof slab | 7.50% |
| Start of tower internal plumbing works/electrical works | 10% |
| Start of tower marble/UPVC works | 10% |
| Start of external paint | 10% |
| On application of OC | 5% |
| Offer of possession | 5% |
| Total | 100% |
BANK DETAILS OF PROMOTER
All payments are to be made by A/C payee cheque/banker's cheque/pay order/demand draft payable at New Delhi/Gurugram only (as permissible under applicable law), drawn in favour of:
“Puri Construction Pvt. Ltd. A/C The Aravallis Master A/C”














