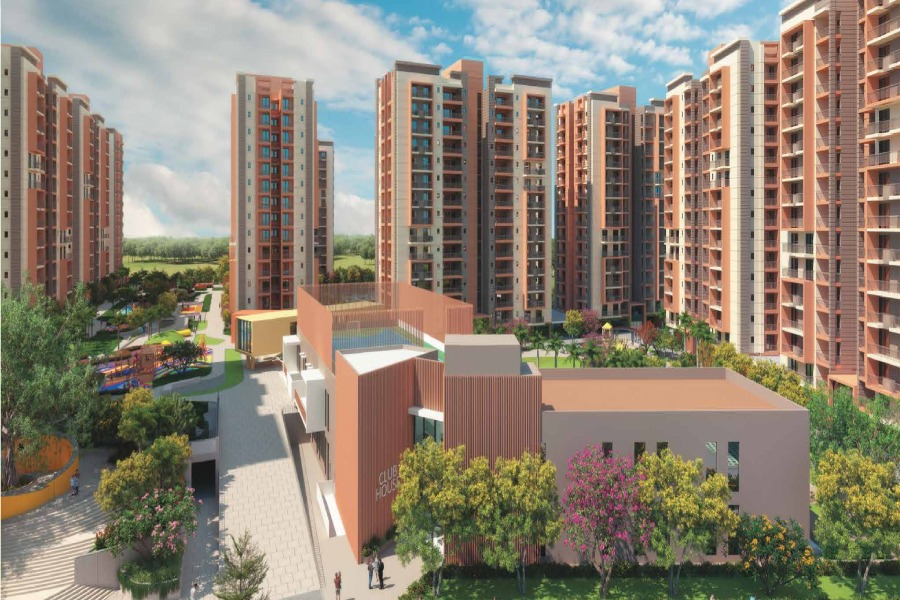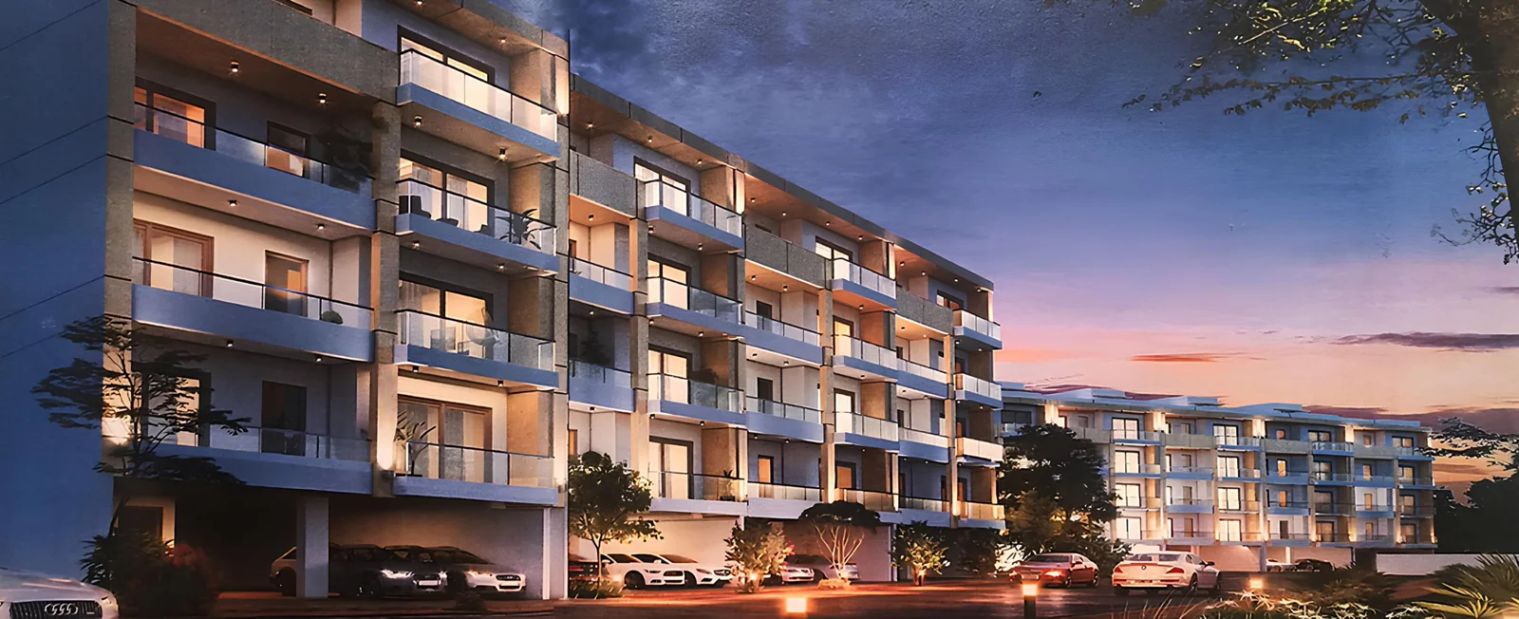Experience a premium lifestyle embraced by nature, wellness, and modern-day luxuries.
Godrej Serenity is an exclusive residential project situated within Godrej Nature Plus, Sector 33 Sohna, South Gurgaon. It offers thoughtfully crafted 2 and 3 BHK luxury residences amidst lush greenery and a pollution-free environment — ideal for today’s urban families seeking peace and comfort.
Spread across 18.7 acres, this iconic development by Godrej Properties presents a blend of elegance, comfort, and panoramic views. It features well-planned 2 BHK, 2 BHK + XL, 3 BHK, and 3 BHK + Utility homes with contemporary layouts, ensuring a refined living experience.
Homes at Godrej Serenity Sohna are equipped with centrally treated fresh air systems, garden-facing balconies, and ample natural light. The community boasts over 40 lifestyle amenities including a 17,500 sq. ft. elevated clubhouse, multipurpose hall, fine dining space, art & craft corner, spa & salon, swimming pool, children’s play area, jogging track, fully equipped gym, rainwater harvesting, and more.
Perfectly positioned in Sector 33, Sohna, the location provides smooth access to Gurgaon, Delhi, and Manesar. Prominent landmarks include Tata Motors and Air Force Hospital (20 mins), ICICI Bank (15 mins), and Samvit Hospital (30 mins). The 2 BHK units are sized around 1300 sq. ft., while spacious 3 BHKs extend up to 1650 sq. ft..
With over 800+ trees and vibrant plantations across the campus, Godrej Serenity delivers unmatched greenery and tranquility. Residents enjoy ample parking, 24x7 security, excellent construction quality,












