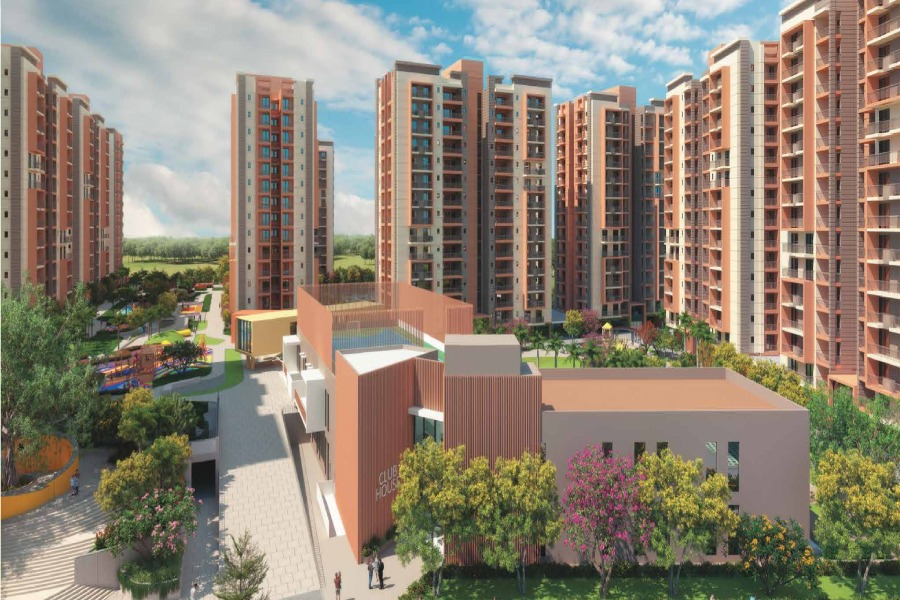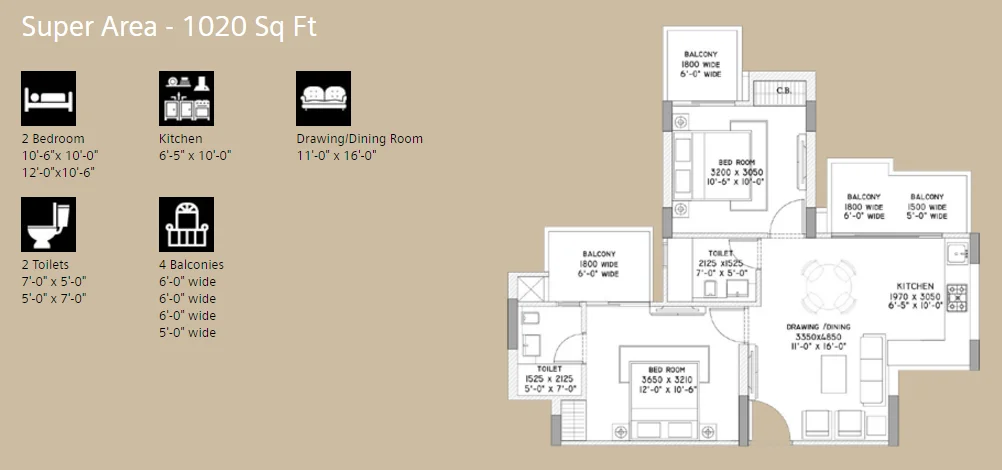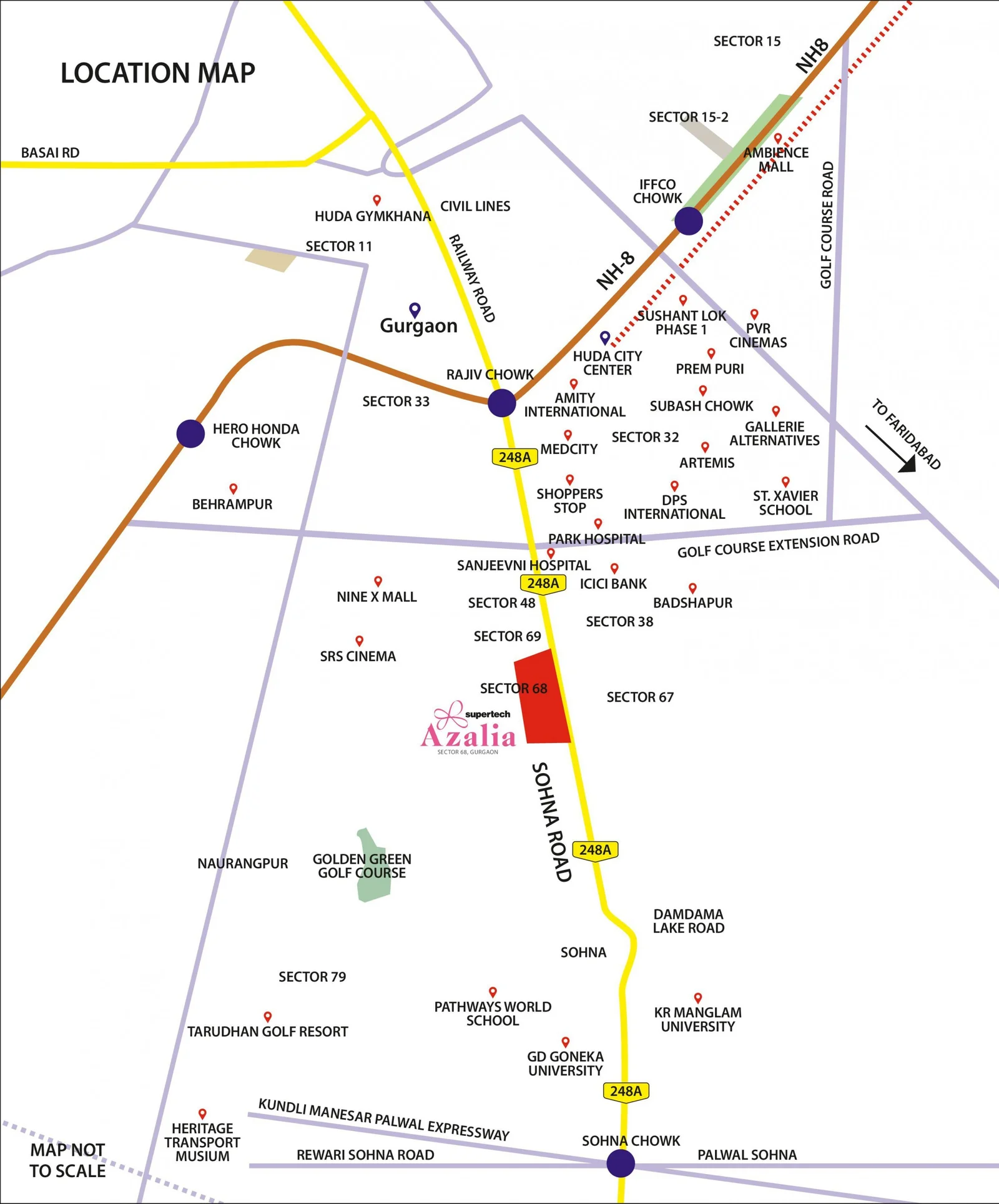Experience modern living at Supertech Azalia, an under-construction residential project in Sector 68, Gurgaon by Supertech Limited. Strategically located at the confluence of Golf Course Extension Road and Sohna Road, this development offers seamless connectivity to luxury residential projects, corporate hubs, retail malls, and the Metro station.
Set within the lush green 70-acre Supertech Hues township, Supertech Azalia Gurgaon offers intelligently designed 2 BHK luxury apartments that combine comfort with elegance. These semi-luxury flats in Gurgaon are crafted with a fresh, modern design to provide a premium home-style residential experience.
The project is loaded with a wide array of top-tier amenities including a clubhouse, coffee bar, gymnasium, swimming pool, CCTV surveillance, children’s play area, hi-speed elevators, power back-up, ample parking space, open landscaped greens, jogging track, and a party lawn.
If you’re looking for 2 BHK flats in Sector 68 Gurgaon or exploring apartments near Golf Course Extension Road, Supertech Azalia is an ideal choice. With thoughtfully planned infrastructure, luxurious amenities, and strong location advantages, this project is perfect for both end-users and investors alike.
Secure your space in one of Gurgaon’s most promising upcoming residential projects — book your dream home at Supertech Azalia and enjoy a lifestyle that’s both convenient and classy.












