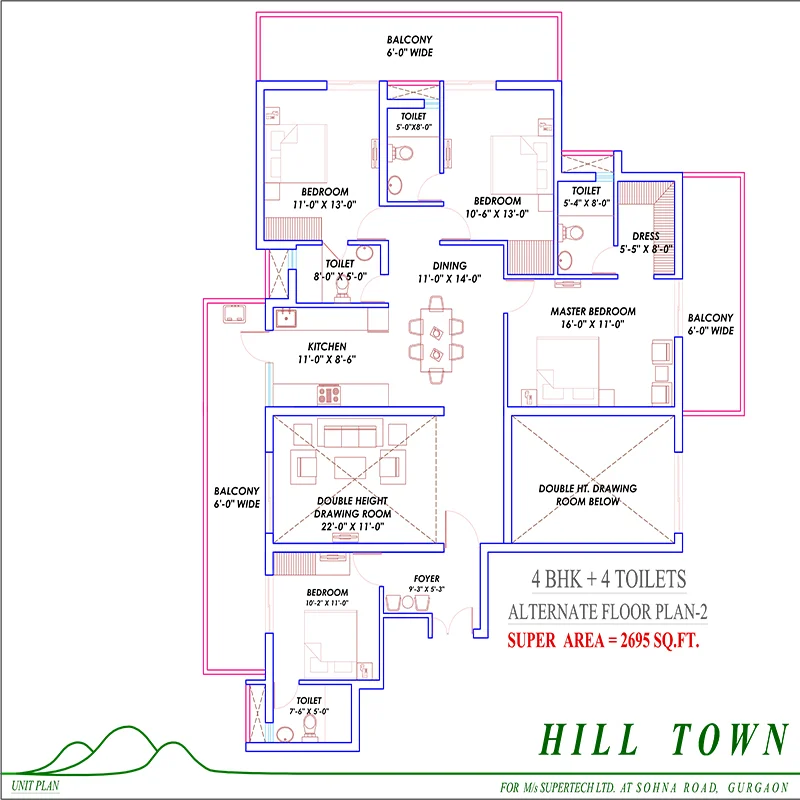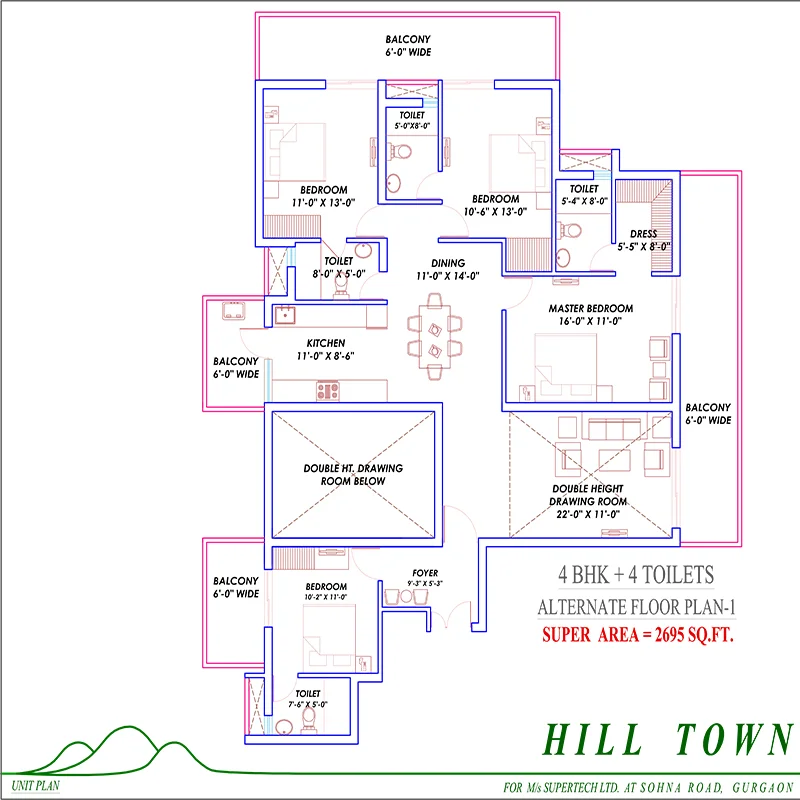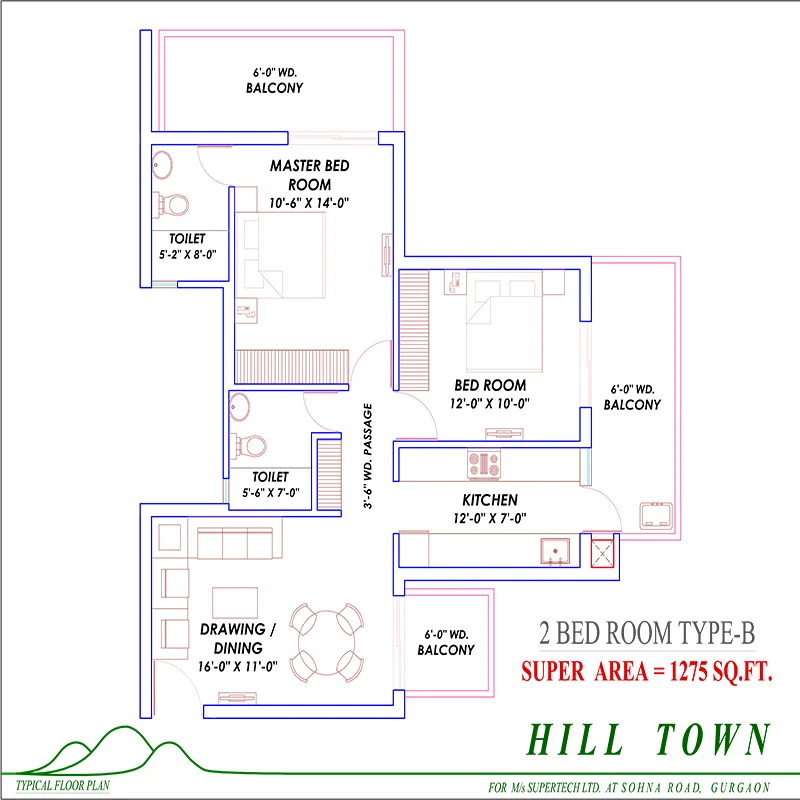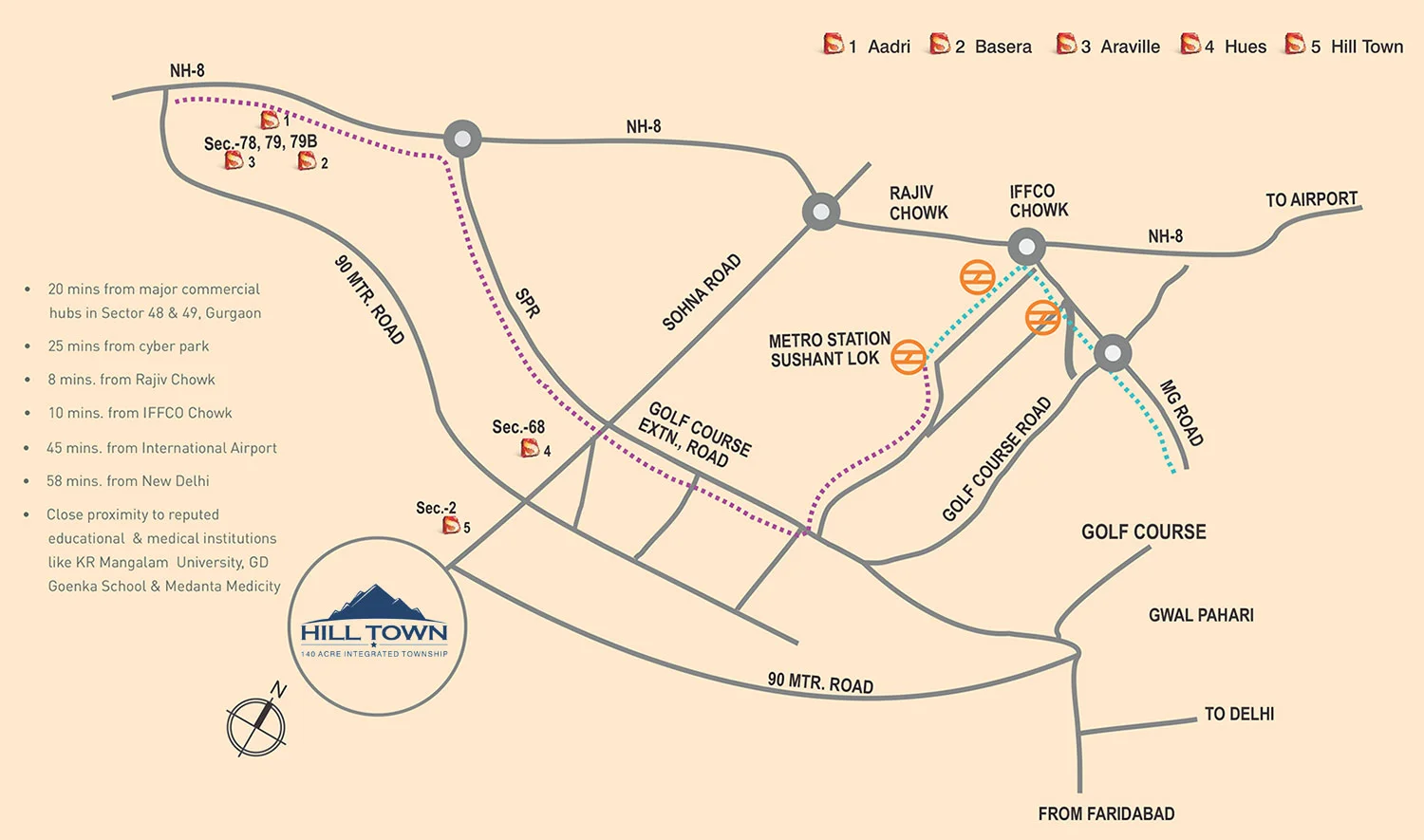Sohna - Gurgaon Rd, Sohna Rural, Haryana 122103, India
Supertech Hill View Residences is a premium residential township launched by the renowned Supertech Group, known for delivering over 30 successful projects across Delhi-NCR. Located in the prime locality of Sector 2, Sohna Road, Gurgaon, this project redefines urban living with a serene blend of luxury, nature, and modern convenience.
Spread across a massive 140 acres, Supertech Hill Town is inspired by nature, offering breathtaking views of the Aravalli Hills. Imagine starting your day with the golden hues of the sunrise and ending it with the tranquil sunset – all from the comfort of your private balcony.
This exclusive township is thoughtfully designed to provide an unmatched living experience. Residents can indulge in a host of modern amenities including a well-equipped gymnasium, luxurious swimming pool with steam and shower facilities, massage rooms, snooker and table tennis rooms, and a stylish multipurpose clubhouse with a coffee bar. For added convenience, the township also features an in-house shopping complex and secure underground car parking.
With advanced hi-tech security systems, landscaped green surroundings, and options for both indoor and outdoor recreation, Supertech Hill View Sohna Road promises a peaceful and vibrant lifestyle for families and professionals alike.
If you're looking for luxury apartments in Sohna Road, nature-facing homes in Gurgaon, or a premium investment opportunity in Sector 2 Gurgaon, Supertech Hill View Residences is your perfect destination.
Banquet Hall
Yoga Room
Cycling
Fully-Loaded Gymnasium
Cricket Net
Games Room
Spa
Kids’Play Zone
Tennis Court
Badminton Court
Library
Guest Suites
| Type | Size (sq.ft.) | Size (sq.mt.) | Price/sq.ft. | Total Price (₹) |
|---|---|---|---|---|
| 2 BHK | 1200 | 111.48 | 3960 | 47,52,000 |
| 2 BHK | 1275 | 118.45 | 3960 | 50,49,000 |
| 2 BHK + Study | 1440 | 133.78 | 3960 | 57,02,400 |
| 3 BHK + 3T | 1685 | 156.54 | 3960 | 66,72,600 |
| 3 BHK + SR | 2225 | 206.71 | 3960 | 88,11,000 |
| 4 BHK + 4T | 2695 | 250.37 | 3960 | 1,06,72,200 |
| Type | Size (sq.ft.) | Size (sq.mt.) | Price/sq.ft. | Total Price (₹) |
|---|---|---|---|---|
| 2 BHK | 1200 | 111.48 | 4600 | 55,20,000 |
| 2 BHK | 1275 | 118.45 | 4600 | 58,65,000 |
| 2 BHK + Study | 1440 | 133.78 | 4600 | 66,24,000 |
| 3 BHK + 3T | 1685 | 156.54 | 4600 | 77,51,000 |
| 3 BHK + SR | 2225 | 206.71 | 4600 | 1,02,35,000 |
| 4 BHK + 4T | 2695 | 250.37 | 4600 | 1,23,97,000 |
| Type | Size (sq.ft.) | Size (sq.mt.) | Price/sq.ft. | Total Price (₹) |
|---|---|---|---|---|
| 2 BHK | 1200 | 111.48 | 4400 | 52,80,000 |
| 2 BHK | 1275 | 118.45 | 4400 | 56,10,000 |
| 2 BHK + Study | 1440 | 133.78 | 4400 | 63,36,000 |
| 3 BHK + 3T | 1685 | 156.54 | 4400 | 74,14,000 |
| 3 BHK + SR | 2225 | 206.71 | 4400 | 97,90,000 |
| 4 BHK + 4T | 2695 | 250.37 | 4400 | 1,18,58,000 |
| Type | Size (sq.ft.) | Size (sq.mt.) | Price/sq.ft. | Total Price (₹) |
|---|---|---|---|---|
| 2 BHK | 1200 | 111.48 | 4750 | 57,00,000 |
| 2 BHK | 1275 | 118.45 | 4750 | 60,56,250 |
| 2 BHK + Study | 1440 | 133.78 | 4750 | 68,40,000 |
| 3 BHK + 3T | 1685 | 156.54 | 4750 | 80,03,750 |
| 3 BHK + SR | 2225 | 206.71 | 4750 | 1,05,68,750 |
| 4 BHK + 4T | 2695 | 250.37 | 4750 | 1,28,01,250 |




