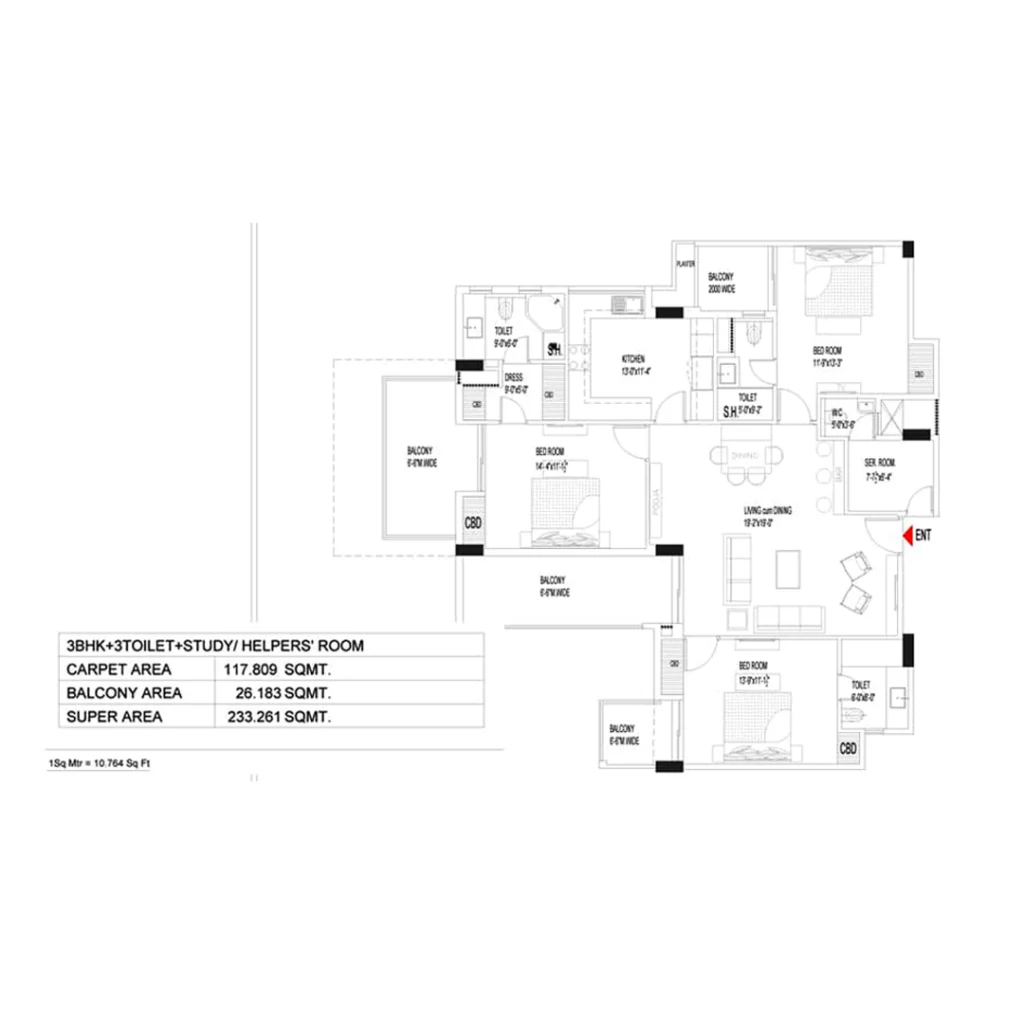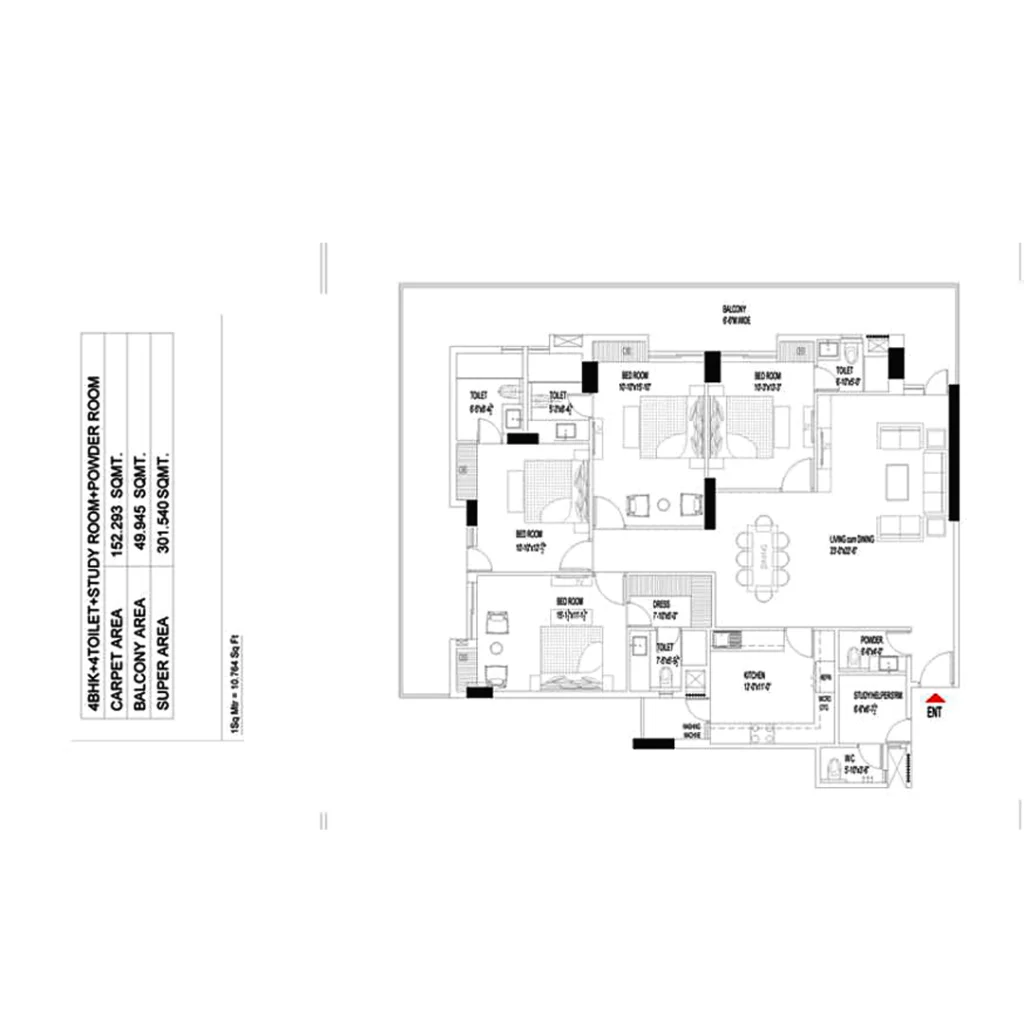New Delhi Main Bijwasan Road
Tarc Tripundra is a premium residential development nestled in the green, serene locale of Bijwasan Road, near Rajokri and Pushpanjali Farms, New Delhi. Spread over 2.95 acres, this exclusive community is thoughtfully designed with just 190 luxury residences to offer a low-density, peaceful lifestyle amid nature.
This gated development features 3 high-rise towers with 10 floors each, offering spacious 3 & 4 BHK apartments that reflect modern elegance and timeless design. Every home is crafted to provide maximum functionality, comfort, and natural ventilation – ideal for families seeking a harmonious blend of luxury and tranquility.
Tarc Tripundra offers thoughtfully curated living spaces with wide open balconies, smart home automation, video door phones, smart locks, and cutting-edge security features like automated boom barriers for controlled access. Each unit is future-ready and tech-enabled for next-gen living.
Located in one of Delhi’s most elite neighborhoods, Tarc Tripundra offers excellent connectivity to:
Live in a place where luxury meets serenity – Welcome to Tarc Tripundra, New Delhi.
Tripundra Residences New Delhi is strategically situated amidst Pushpanjali Greens on Bijwasan Road, offering unparalleled proximity to Aerocity and exceptional accessibility to the Delhi Airport.
Just moments away from renowned locations such as Pushpanjali Farms, West End Greens, Vasant Vihar, and Dwarka, this location is ideal for those seeking seamless connectivity.
Experience luxurious living amidst serene greens, away from the hustle and bustle of city traffic, providing a calm and tranquil environment for a life of indulgence.
Surrounded by lush farms, the quality of life here promises to elevate happiness and provide an ideal space for relaxation and joy.
| UNIT SIZE | TYPE | PRICE |
|---|---|---|
| 2206–2401 sq.ft. | 3BHK + 3T + Powder Room | Rs. 18,500 / per sq. ft. |
| 2206–2409 sq.ft. | 3BHK + 3T + Study Room | Rs. 18,500 / per sq. ft. |
| 3115 sq.ft. | 4BHK + 4T + Study Room + Powder Room | Rs. 18,500 / per sq. ft. |
| Payment Plan (30:70) | |||
|---|---|---|---|
| At the time of Booking | 25 Lakh | ||
| Within 30 days of Booking | 15% less Booking Amount | ||
| Within 75 days of Booking | 15% | ||
| On Application of OC | 65% | ||
| On Offer of Possession | 5% | ||
| Preferential Location Charges (PLC) | |||
| As applicable | |||
| Interest Free Maintenance Security (IFMS) | |||
| 3 BHK | Rs. 5,00,000/- | ||
| 4 BHK | Rs. 7,00,000/- | ||
All cheques/drafts to be made in favour of:
"ECHO BUILDTECH PVT. LTD. – TARC TRIPUNDRA – COLLECTION ACCOUNT" payable at New Delhi.


